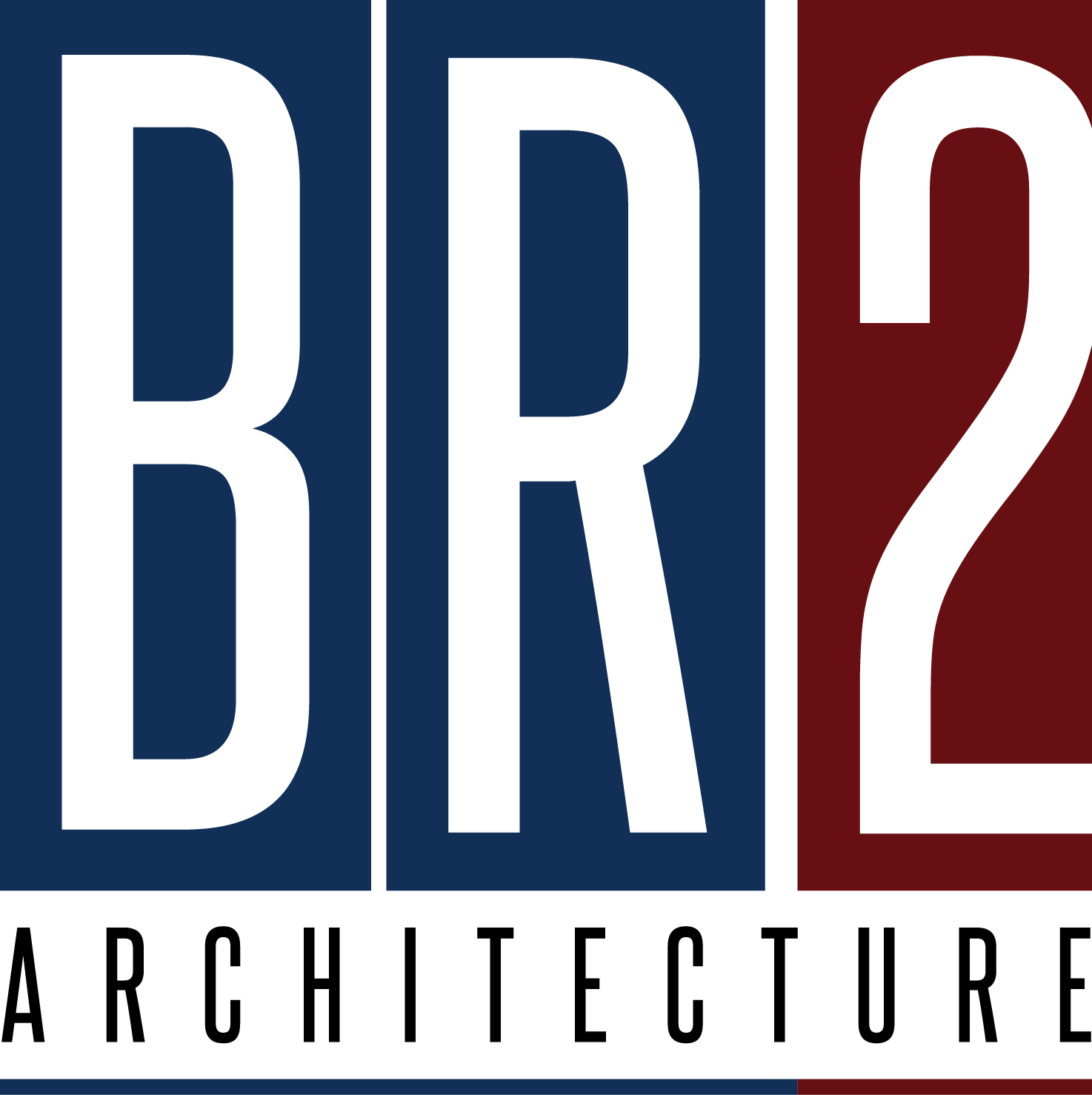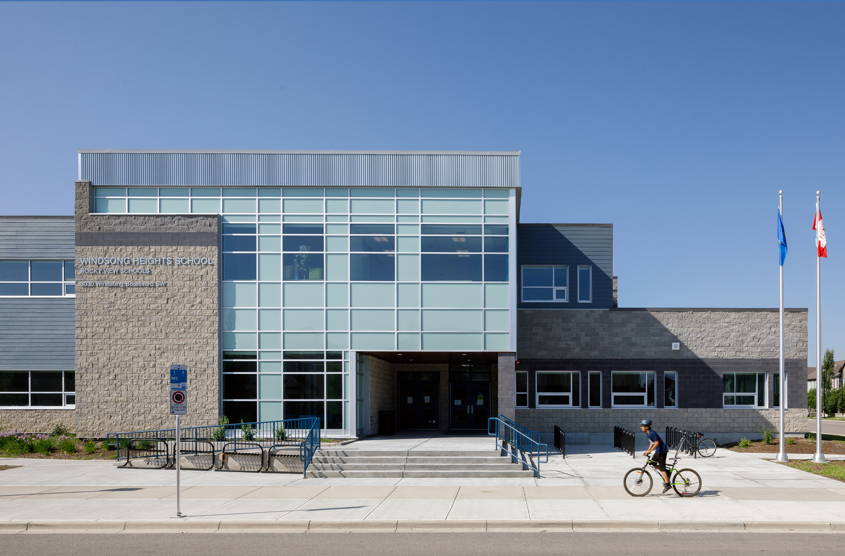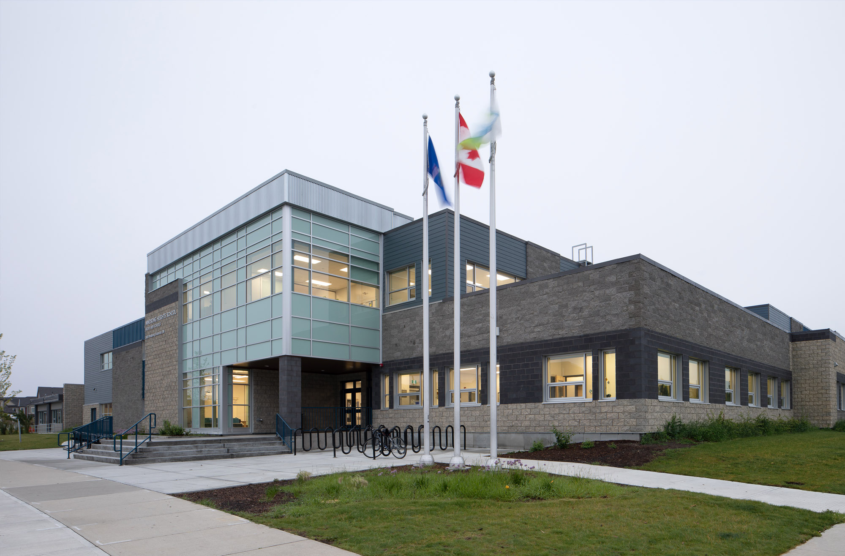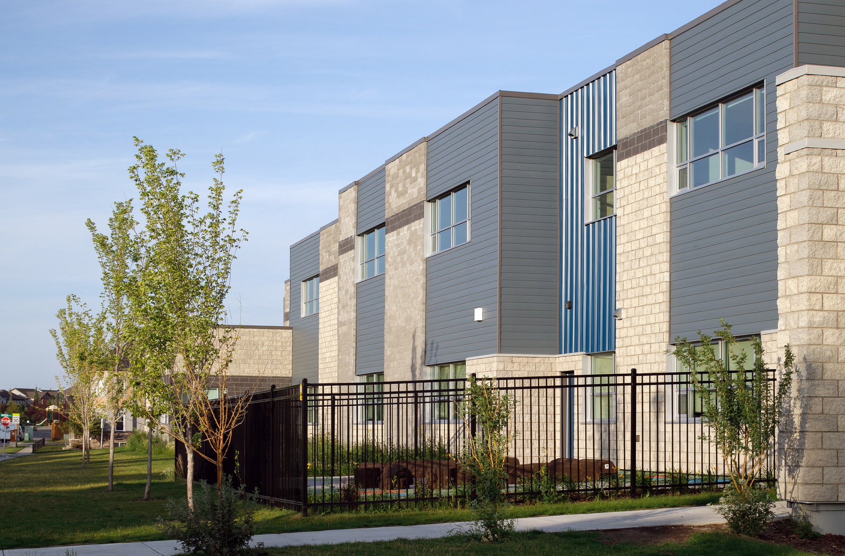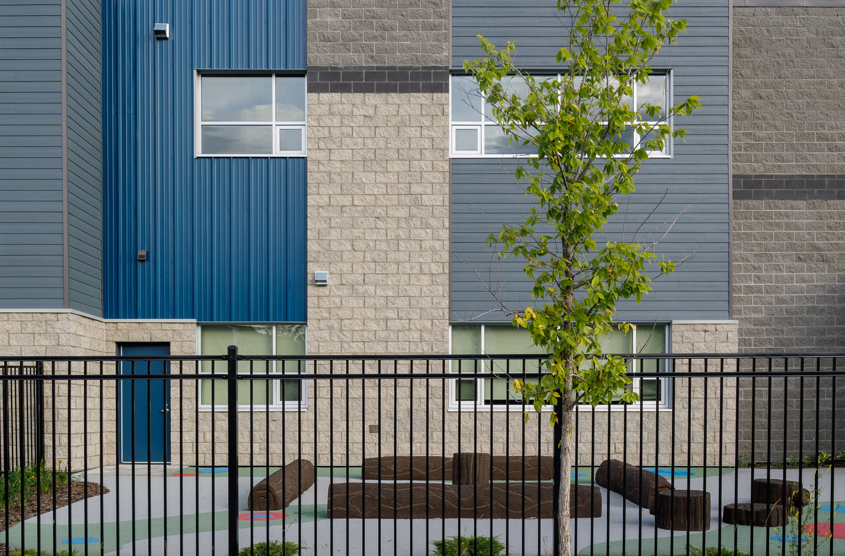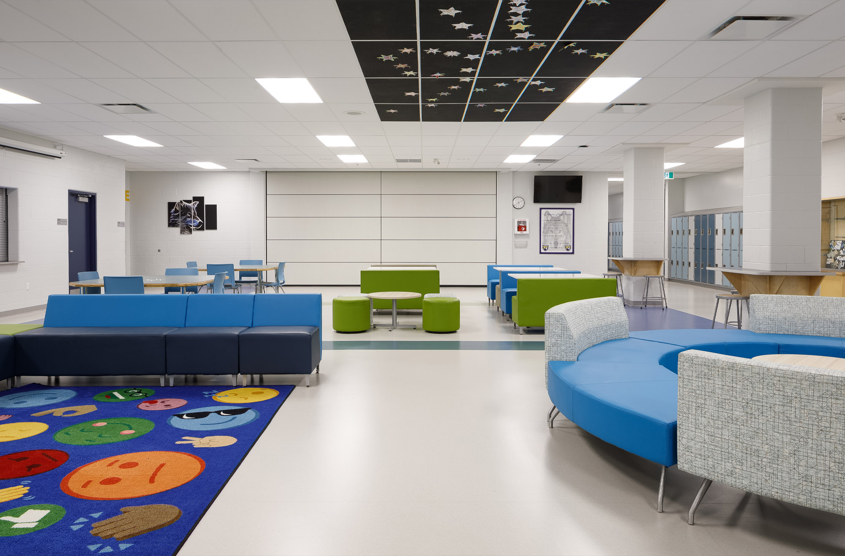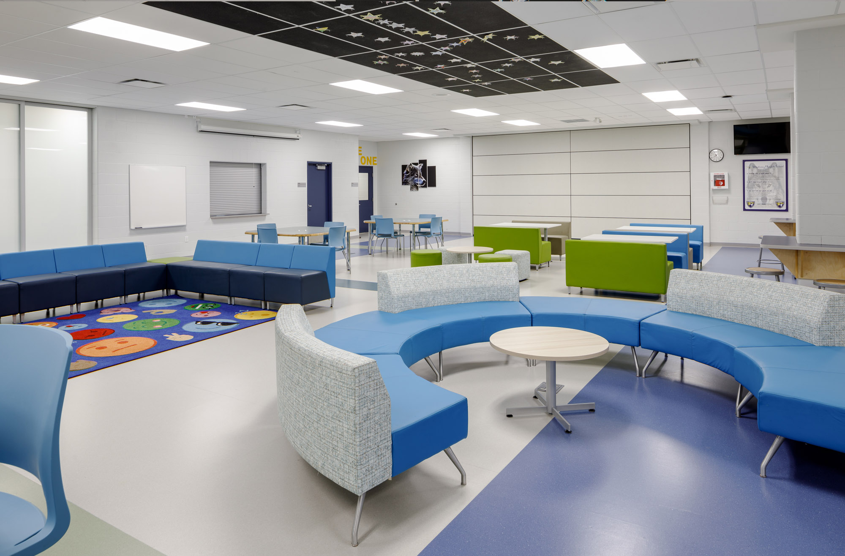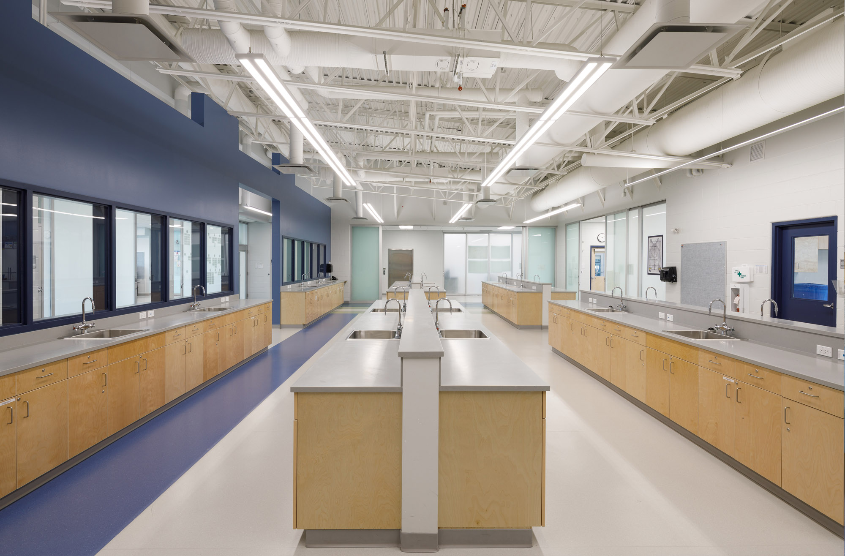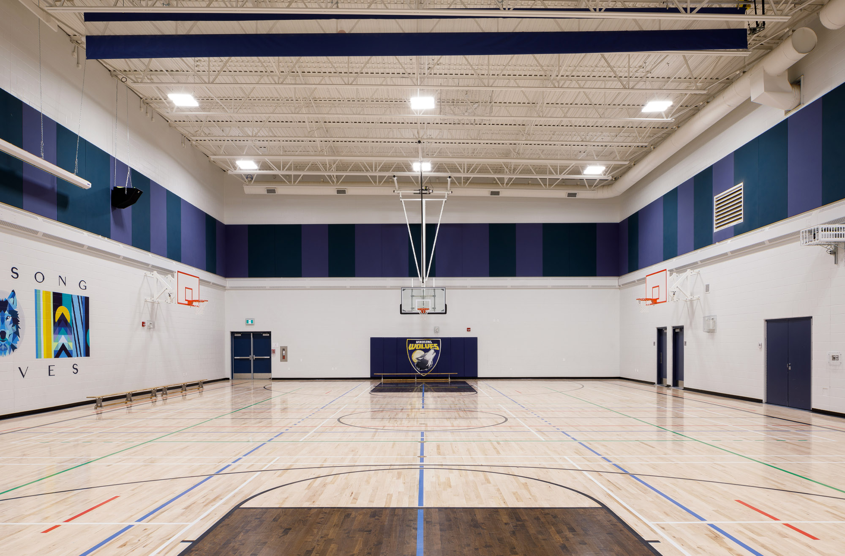Windsong Heights School
Location
Airdrie, Alberta
Category
EducationAbout This Project
In June 2015, BR2 Architecture was retained by Alberta Infrastructure to design and administer the delivery of the proposed new K-8 School (Windsong) in Airdrie, Alberta.
The permanent core capacity of this school is 650 students. At maximum build out the school capacity is 900, accommodated with a total of 10 modular classrooms. At opening, the school’s capacity will be 800 students; modular classrooms will be added onto the school as needed to accommodate future growth in the student population.
The school’s core area includes wrap around services, accessible washrooms, a recycling room and an increased mechanical room. This increase to the core area from the School Capital Manual guidelines reflects Alberta Education’s commitment to provide more space for these functions.
Designing and building healthy, energy efficient schools is very important to Alberta Infrastructure. As part of the mandate for the development of this facility, this school is to be designed to achieve a minimum standard of LEED® Silver Certification rating under the “LEED® Canada Reference Guide for Green Building, Design and Construction 2009” (referred to as “LEED® NC 2009”).
The Airdrie K-8 core school design responds to the unique requirements of the site, the building program and educational delivery model established by Alberta Education and the educational program requirements of Rocky View Schools Division.
The core school building includes:
• 10 future modular classrooms (six at opening).
• 26 instructional classrooms in the core in addition to a Music Room, a Drama Room and CTS, Wood Shop and Home Economics.
• A main gymnasium and an auxiliary gymnasium.
• A library space for both levels.
• An administration area.
• Wrap around space.
• Accessible washrooms/student and public washrooms.
• Flexible spaces.
• A recycle room.
• A variety of service and support areas.


