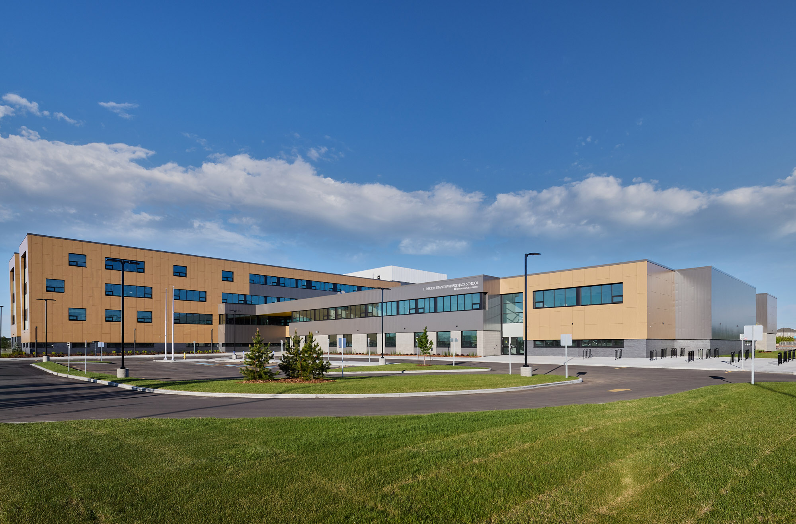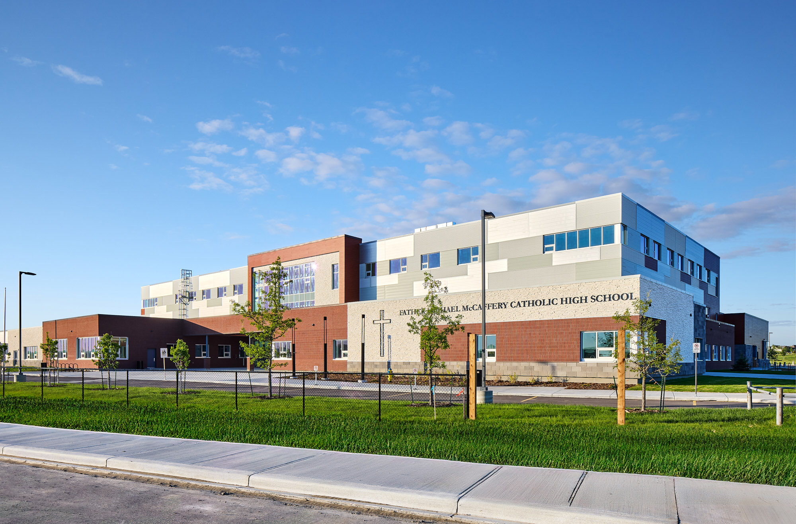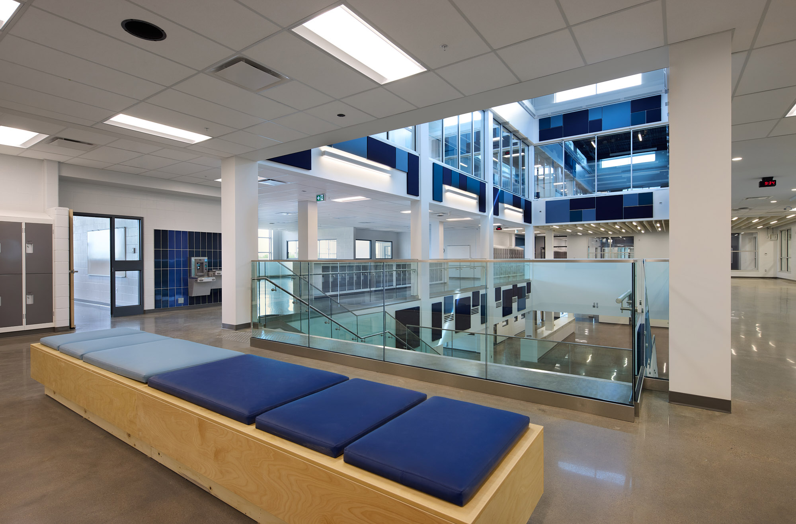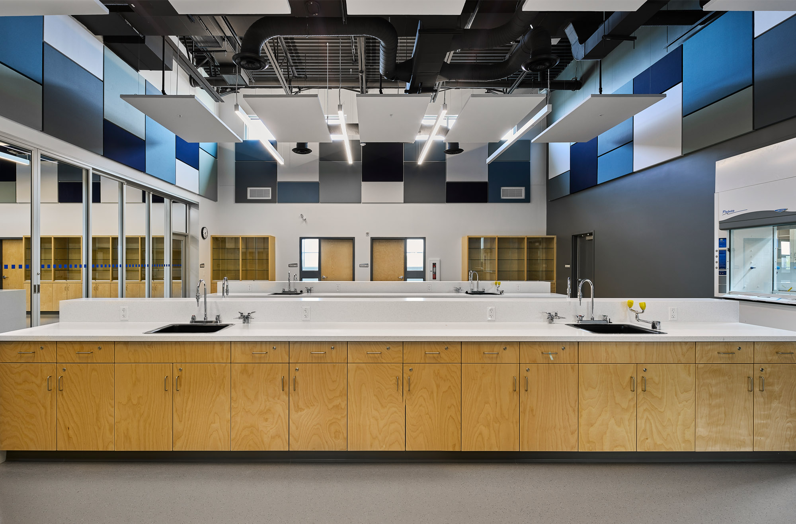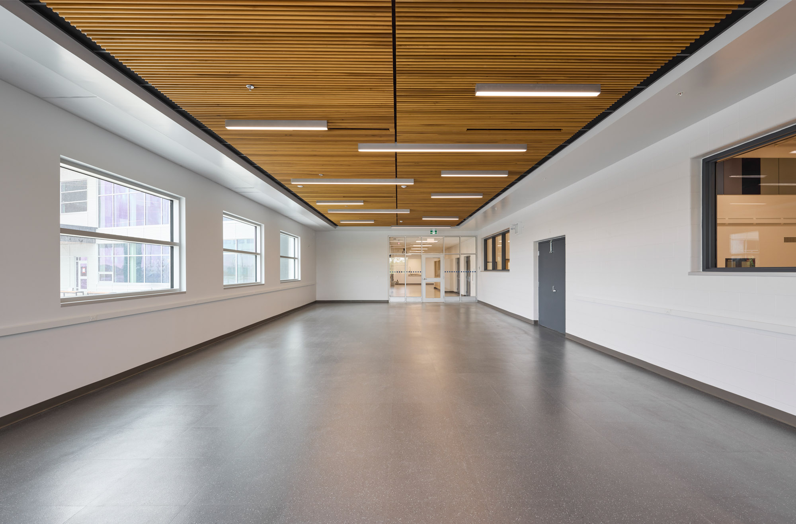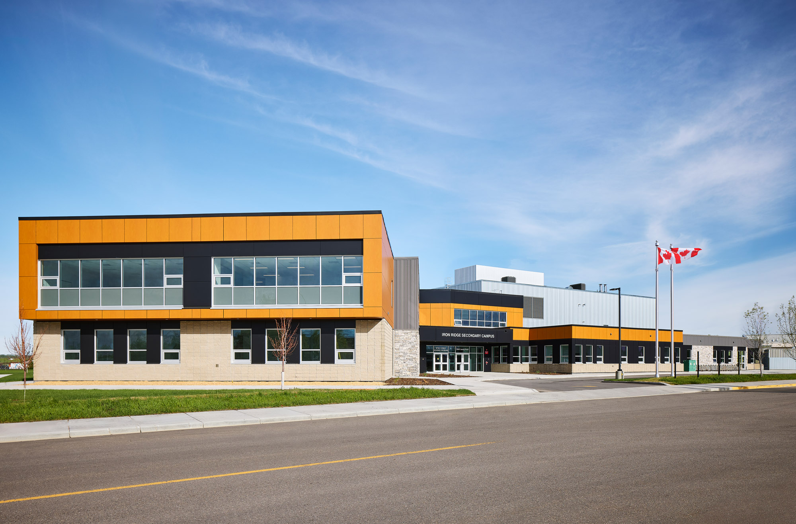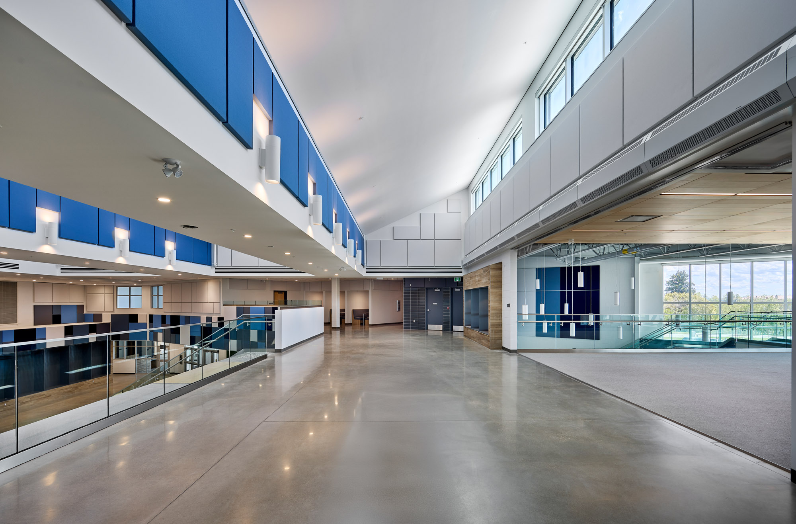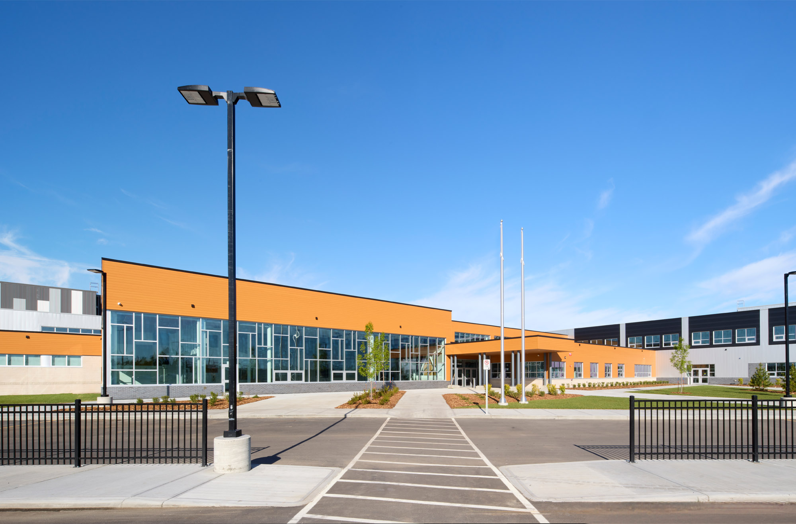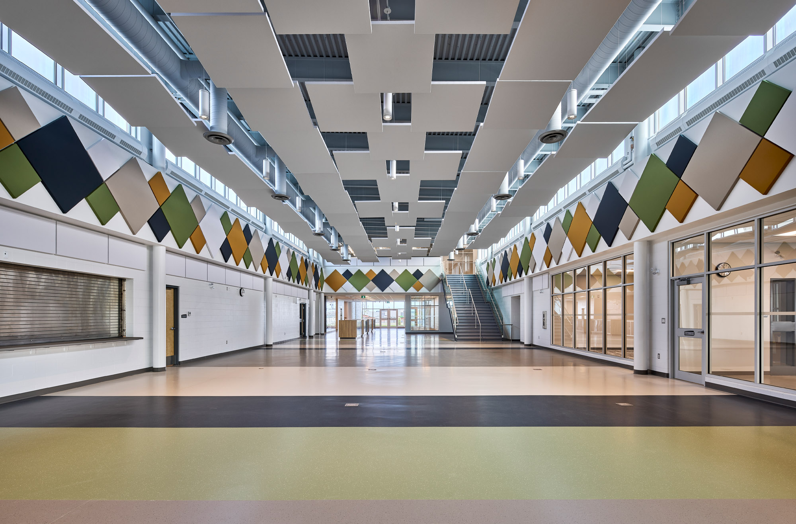P3 (5) DESIGN-BUILD HIGH SCHOOLS
Architecture & Interior Design
BR2 Architecture
AODBT Architecture
P3 Architecture Partnership
Location
Various, Alberta
Client
Alberta Infrastructure
General Contractor
Concert-Bird Partners
Structural
TRL Associates
Civil
CIMA+
Morrison Hershfield
Mechanical
Remedy Engineering
Electrical
SMP Engineering
Geotechnical
McIntosh Lalani
Category
EducationAbout This Project
BR2 Architecture is proud to have played a leading role in the design of five new high schools as part of Alberta Infrastructure’s P3 Schools Bundle #2 (P3SB2) Project. Completed in collaboration with Concert-Bird Partners and a dynamic team of consultants and builders, this initiative brought much-needed educational infrastructure to growing communities across the province.
Each school was thoughtfully designed to meet the specific needs of its jurisdiction while sharing a commitment to safety, functionality, energy efficiency, and flexible learning environments. Together, the five schools added over 60,000 square meters of permanent space for more than 6,900 students across Alberta.
The five high schools include:
- Iron Ridge Secondary Campus (Wolf Creek Public Schools)
- Grades 9–12 | 970 Students | 8,332 m²
- Father Michael McCaffrey Catholic High School (Edmonton Catholic Schools)
- Grades 10–12 | 1,330 Students | 11,381 m²
- HorseHigh School (Rocky View Schools)
- Grades 7–12 | 1,004 Students | 8,465 m²
- Ohpaho Secondary School (Black Gold School Division)
- Grades 10–12 | 1,121 Students | 9,881 m²
- Elder Dr. Francis Whiskeyjack School (Edmonton Public Schools)
- Grades 10–12 | 2,513 Students | 21,818 m²
Each facility was designed to meet LEED Silver standards, focusing on sustainability and healthy learning environments. Key design strategies across the bundle included:
- Maximizing natural daylight while managing thermal comfort
- Creating flexible and collaborative learning spaces
- Prioritizing student safety, visibility, and ease of supervision
- Efficient site layouts for safe circulation of pedestrians, buses, and vehicles
The designs responded not only to Alberta Infrastructure’s technical requirements but also to the aspirations of individual school boards, resulting in facilities that are adaptable, durable, and deeply connected to their communities.
This ambitious bundle project was made possible through a strong Integrated Project Delivery (IPD) approach, ensuring that all five schools were completed on time and on budget. Congratulations to our clients, partners, and all the future students who will bring these spaces to life.

