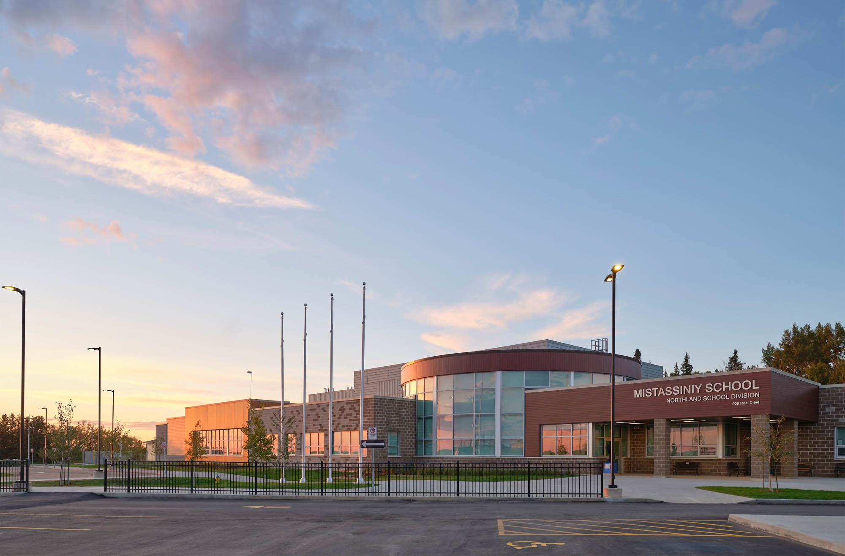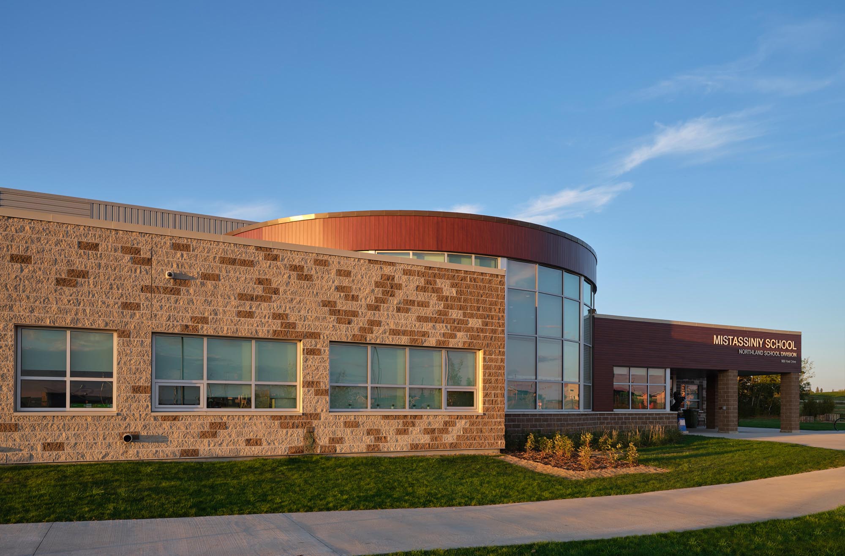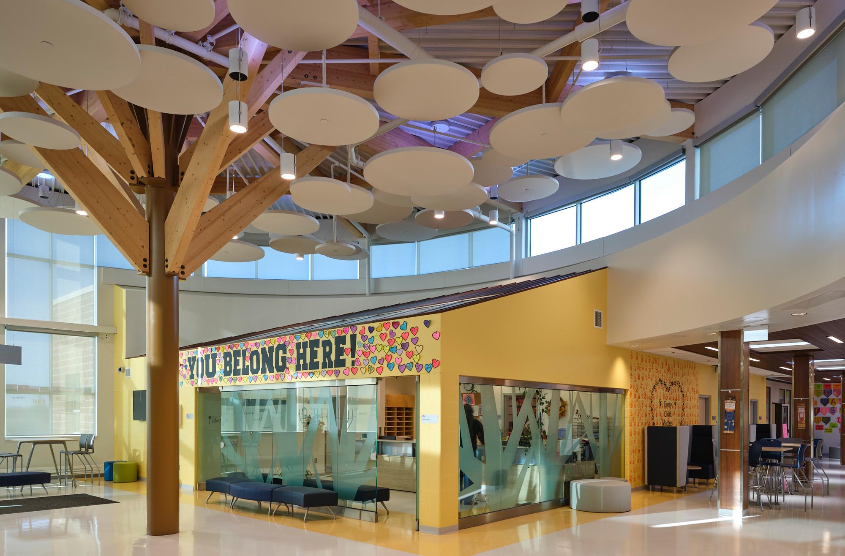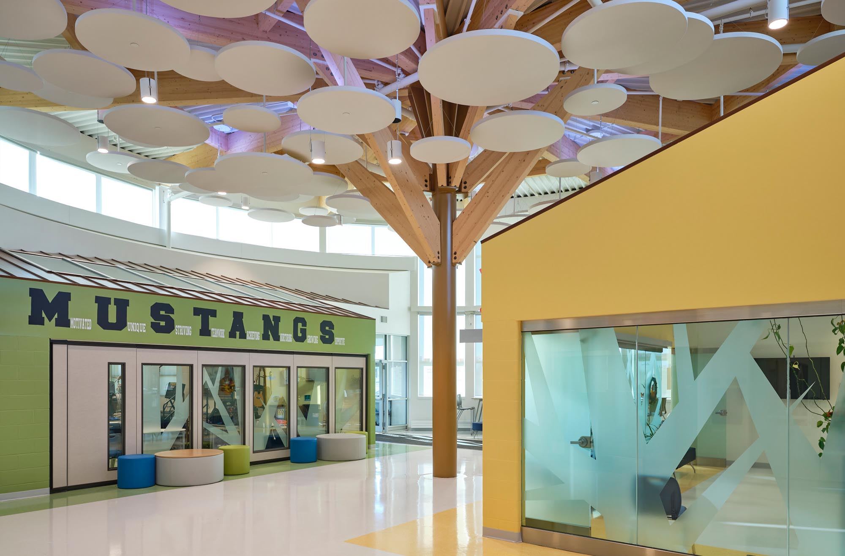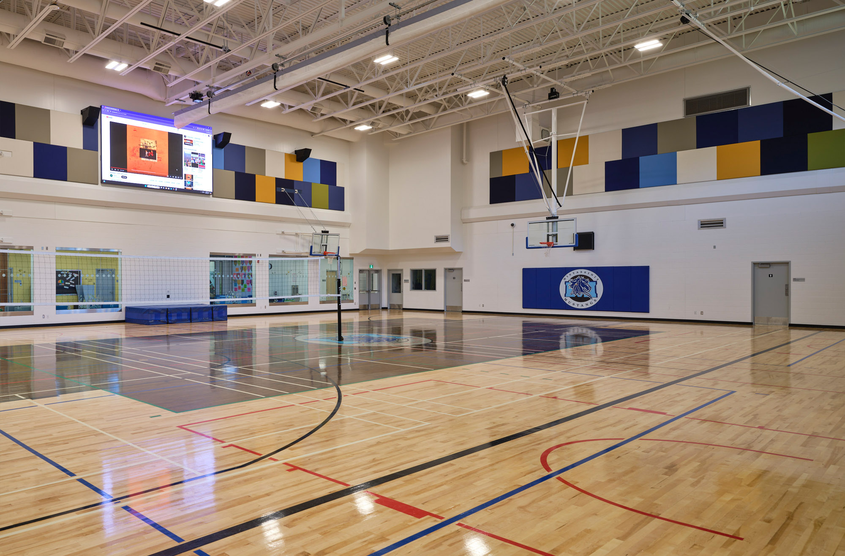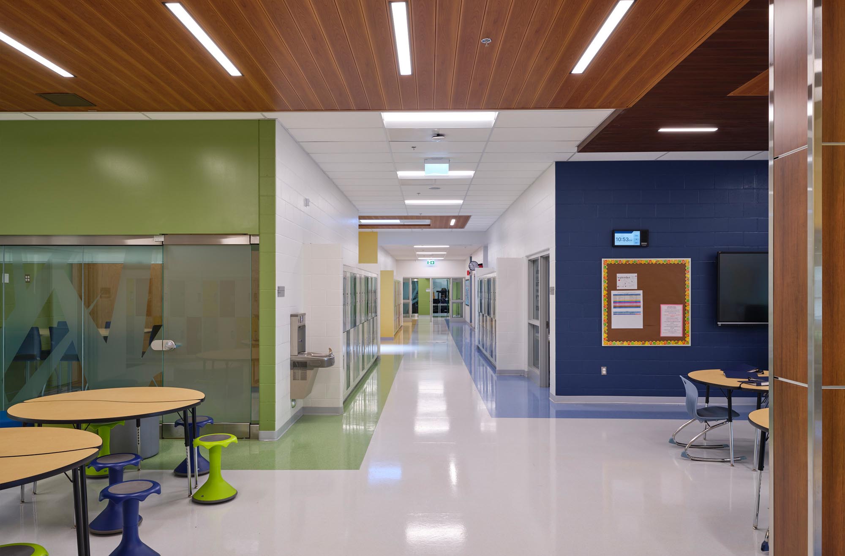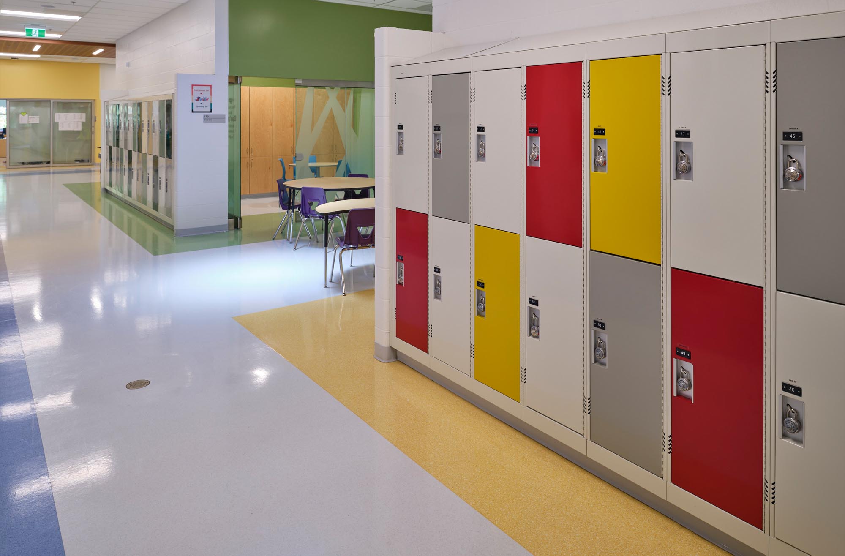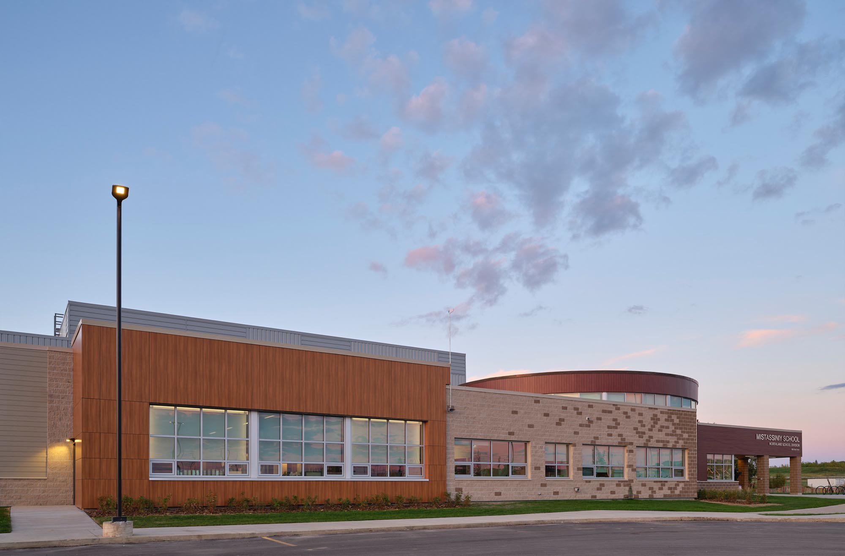MISTASSINIY SCHOOL
Category
EducationAbout This Project
Mistassiniy Public School – A 21st Century Learning Hub in Wabasca-Desmarais
BR2 Architecture is honoured to support Northland School Division No. 61 in the realization of the new Mistassiniy Public School in Wabasca-Desmarais, Alberta. This replacement facility reimagines what a rural high school can be — fostering inclusion, sustainability, and community connection for generations of learners.
Designed to accommodate grades 7–12, the 4,376 m² core school includes two modular classrooms with the capacity to expand to a total of 465 students. The new building is situated on the original school site, carefully phased to allow students to remain in the existing facility during construction, followed by its demolition and full site redevelopment.
Key design features include:
- Flexible learning studios for individualized and collaborative teaching methods
- CTS programs such as Culinary Arts, Foods, and Mechanics integrated into the academic core
- A centrally located learning commons and open, naturally lit common areas
- An emphasis on First Nations and Métis cultural connections, outdoor learning, and land-based education
- Secure and intuitive circulation separating student, bus, and public access
- LEED® Silver-targeted design, with high-efficiency systems and a sustainable material palette
The school’s architectural concept emphasizes both community ownership and student engagement. Instructional spaces are connected by operable glass walls and shared learning commons that open onto outdoor classrooms, promoting interaction with nature and flexible education delivery.
From a warm and welcoming front entry to thoughtful acoustics, natural light, and wellness-focused features, the Mistassiniy Public School exemplifies Alberta’s next generation of learning environments — built to reflect local needs while delivering future-ready design.
BR2 Architecture is proud to have collaborated with Alberta Infrastructure, Alberta Education, and a committed team of engineers, consultants, and local voices to create a meaningful and enduring educational space in northern Alberta.

