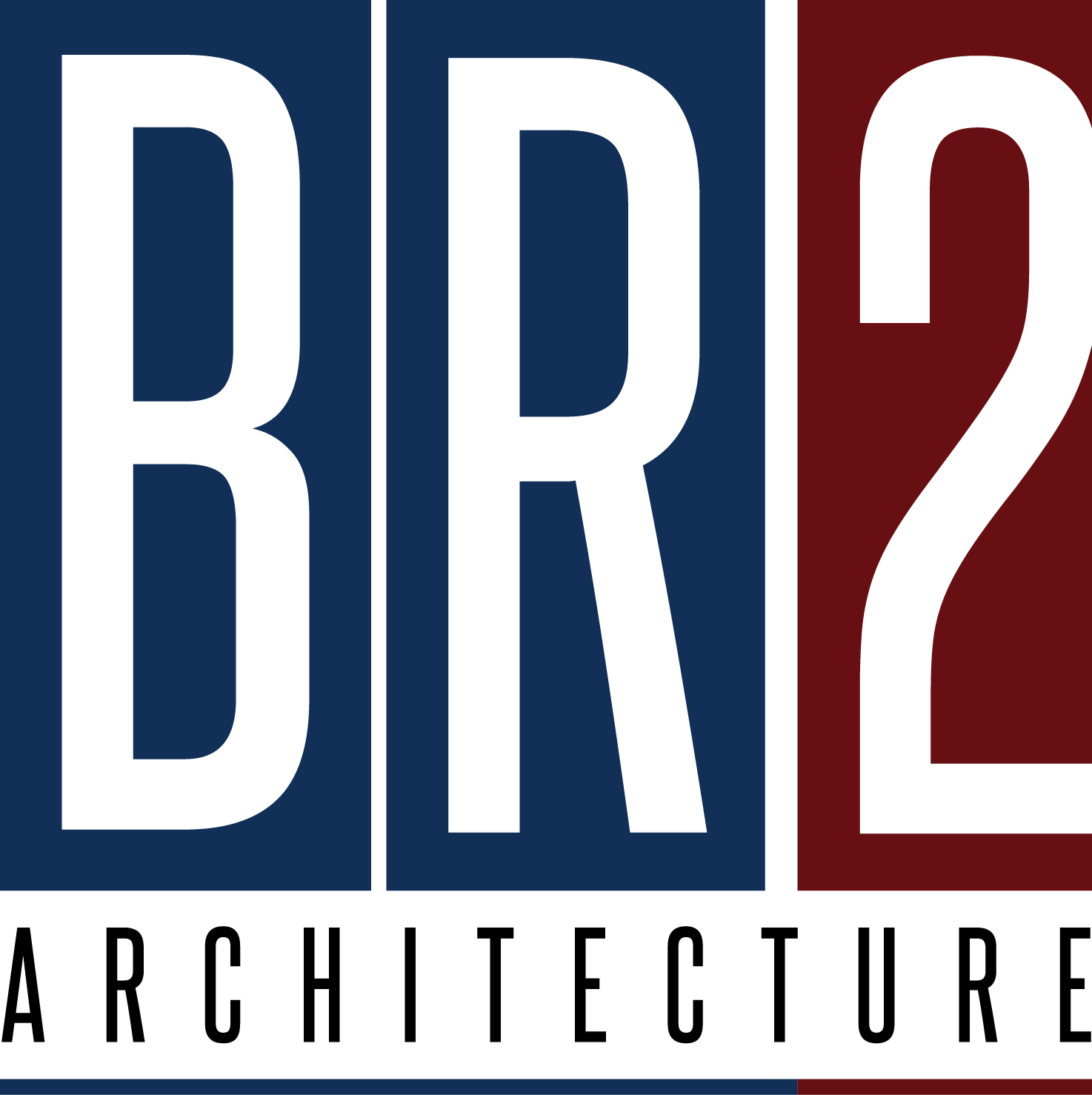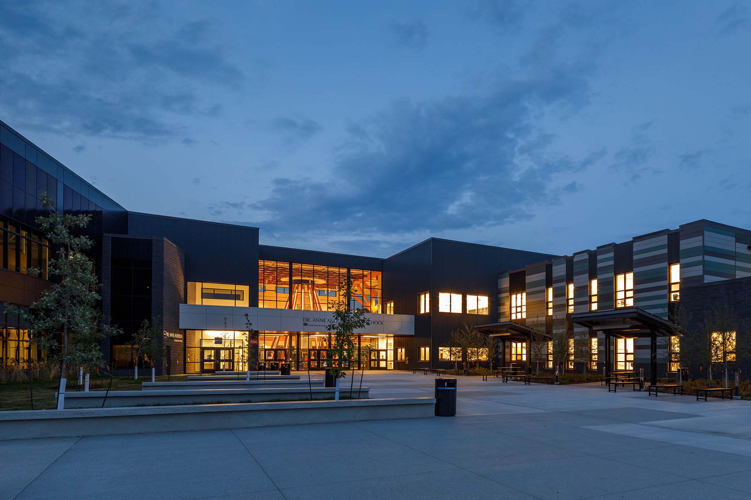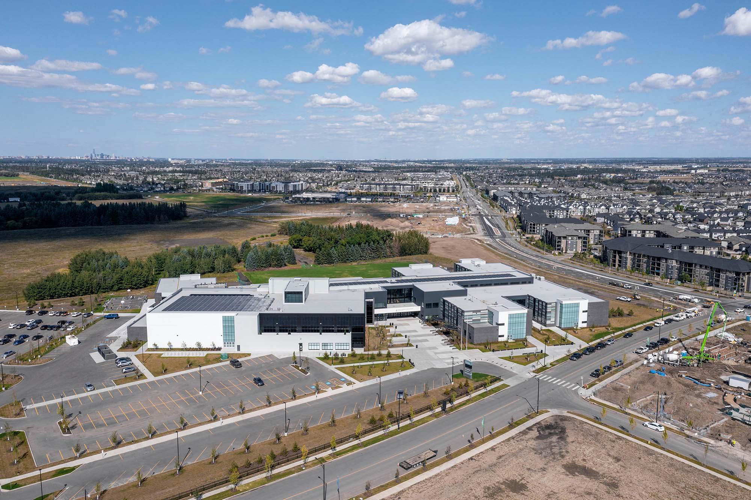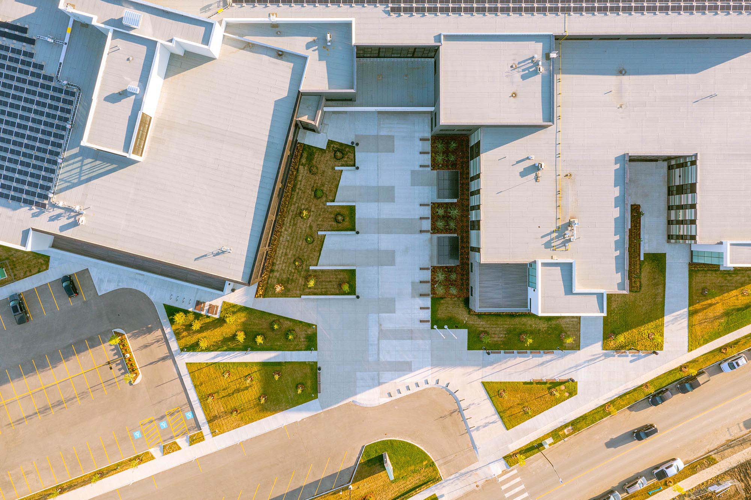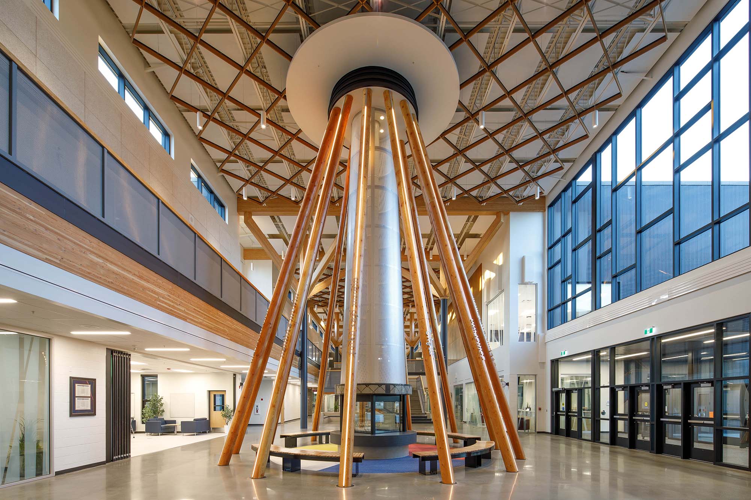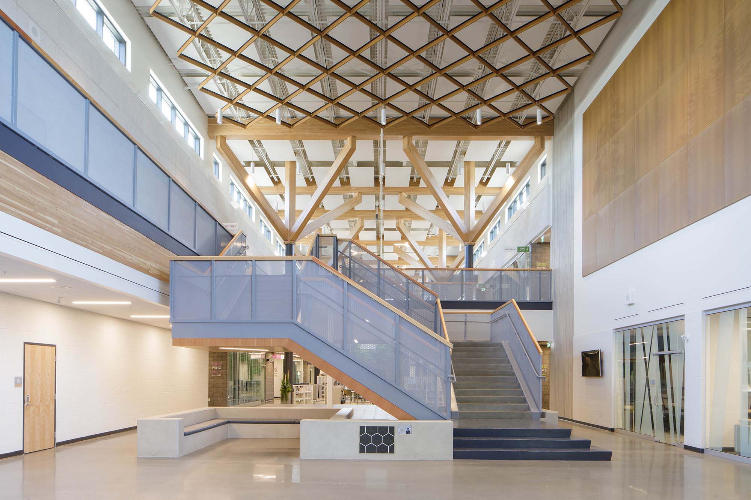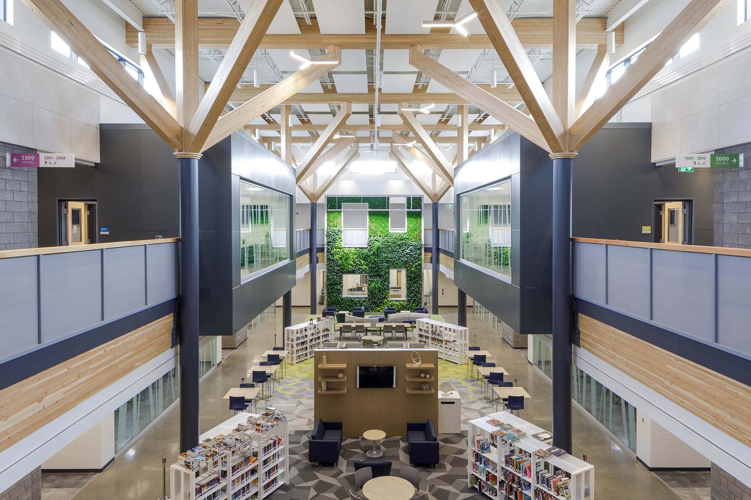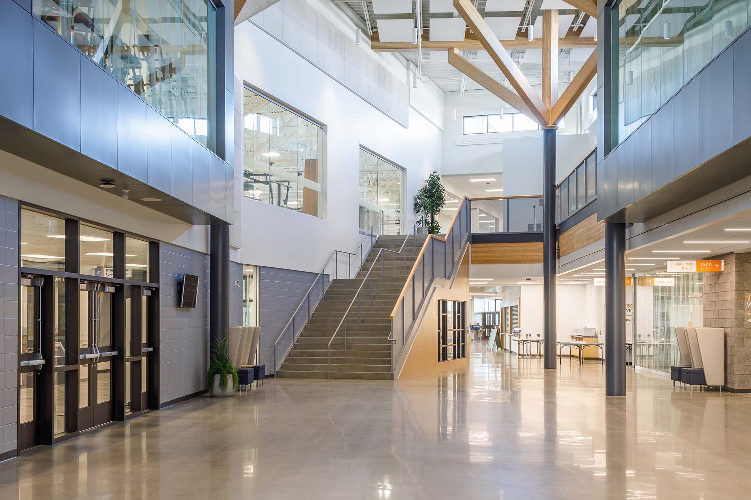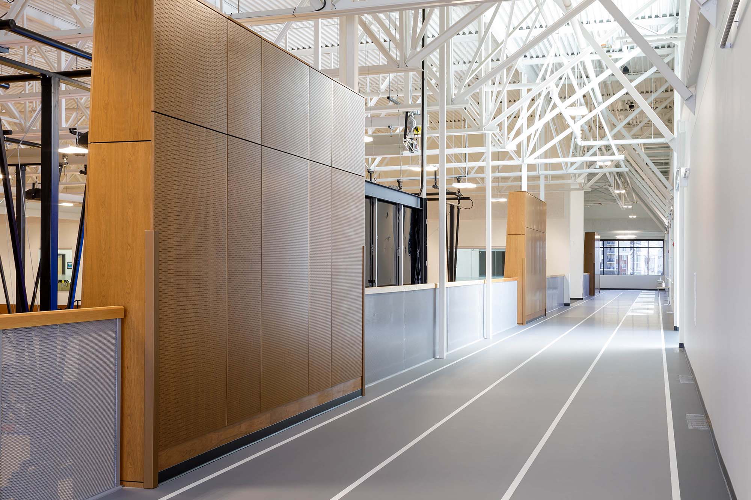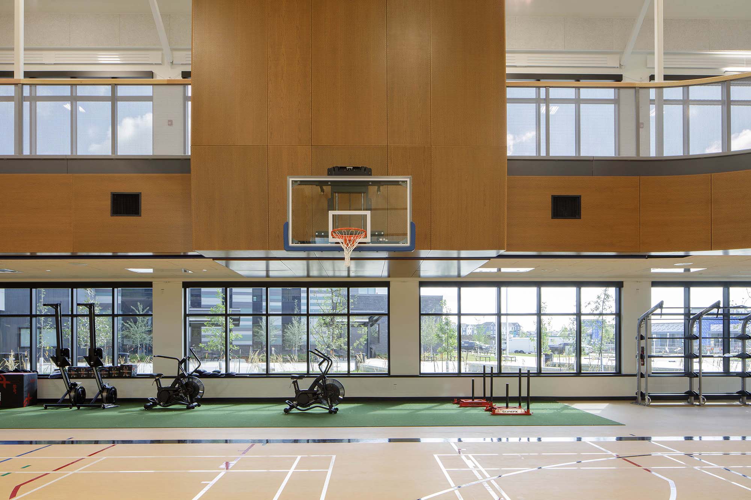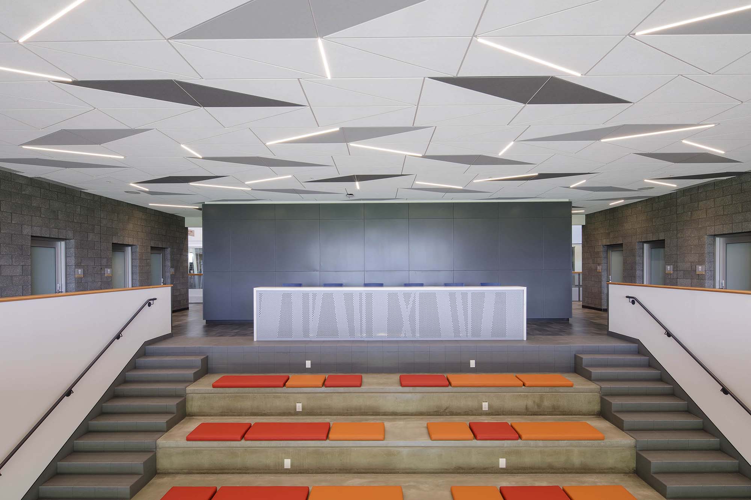Dr. Anne Anderson High School
Architecture & Interior Design
BR2 Architecture
AODBT Architecture
Location
Edmonton, Alberta
Client
Edmonton Public Schools
General Contractor
Clark Builders
Structural
Protostatix Engineering
Mechanical
Remedy Engineering
DA Fox Engineering
Electrical
SMP Engineering
Civil
Al-Terra Engineering
Category
EducationAbout This Project
In September 2018, BR2 Architecture in conjunction with adobt architecture; Clark Builders; Protostatix Engineering; DA Fox Engineering + Remedy Engineering; SMP Engineering; Al-Terra Engineering; Design North Landscape; and Element Sustainable Design were retained by Edmonton Public Schools as an Integrated Project Delivery Team to design and administer the delivery of the Dr. Anne Anderson High School in Heritage Valley – Edmonton, Alberta.
The permanent core capacity of this school is 1,800 students which is the intended opening capacity. At maximum build out the school will have capacity for 2,400 students. The full build out and capacity will be accommodated based on the Grant Agreement with a total of 24 additional
classrooms.
Unique to this project, the City of Edmonton is providing additional recreational space to be included in the overall design of the school. The maximum cost of the expanded City of Edmonton recreational area is $5.5 million.
This school is to be designed to achieve a minimum standard of LEED® V4 Silver Certification.


