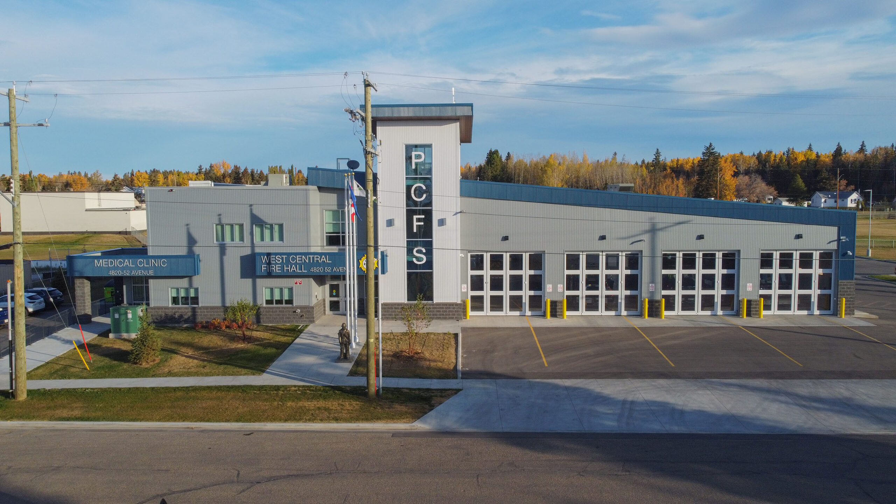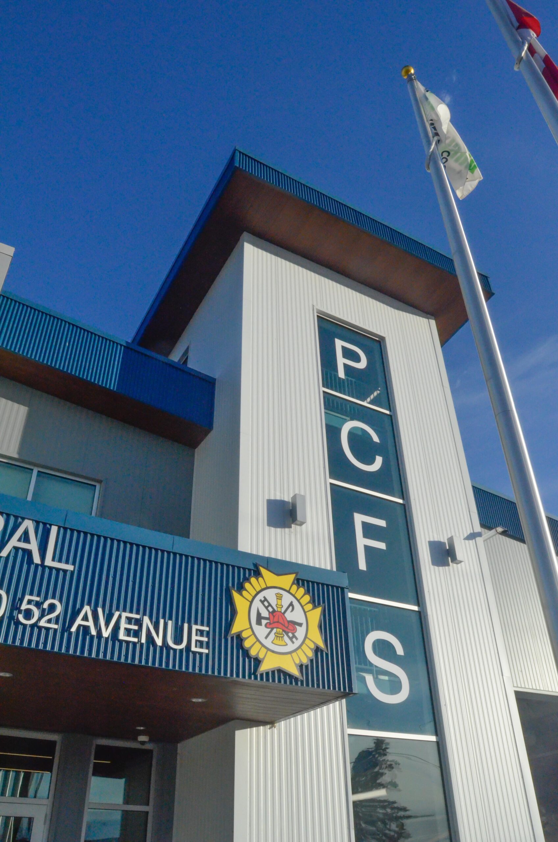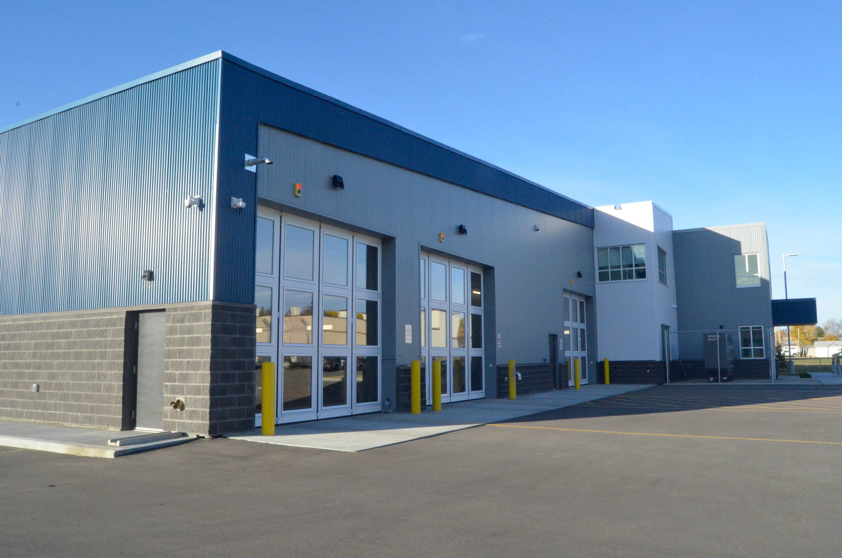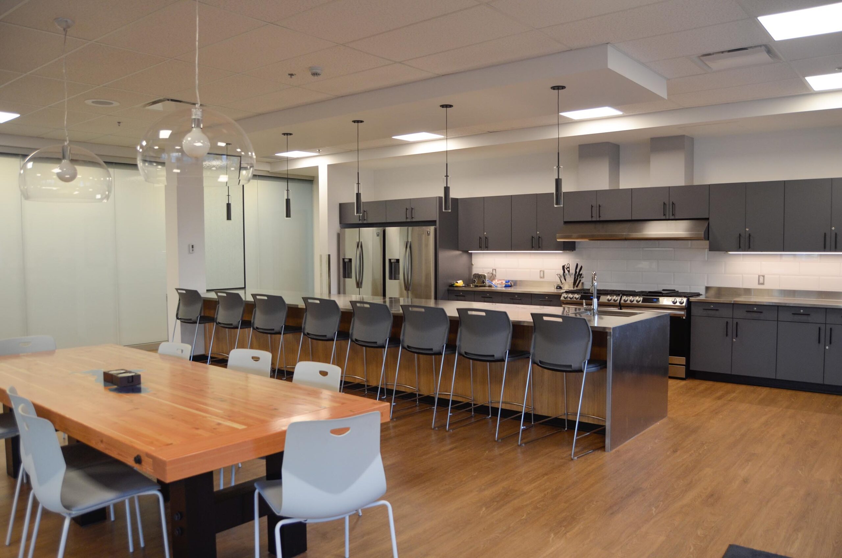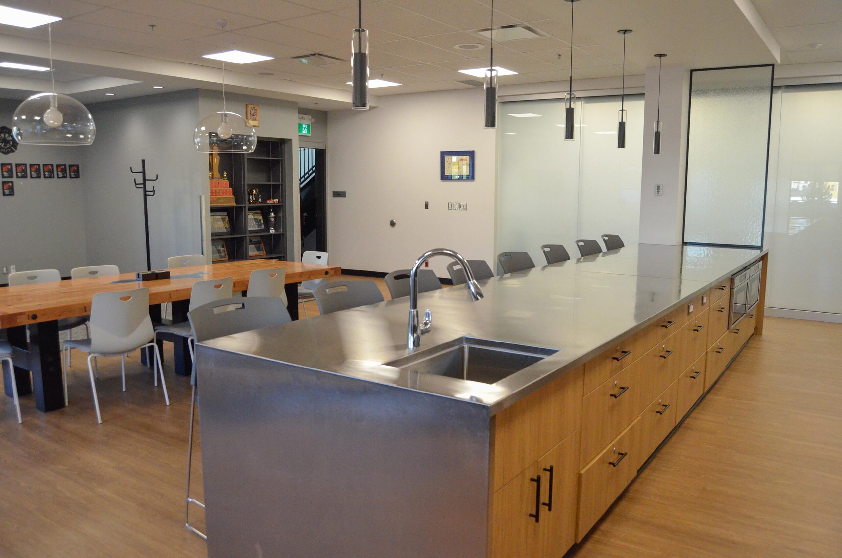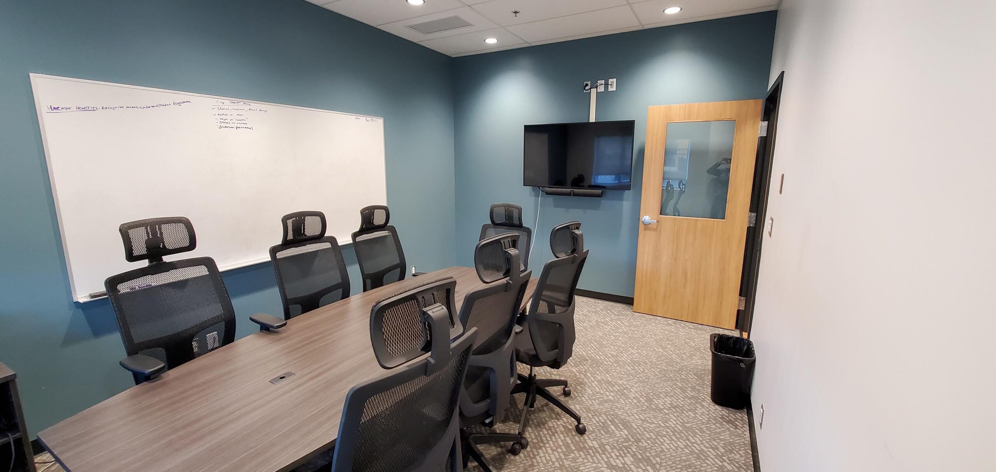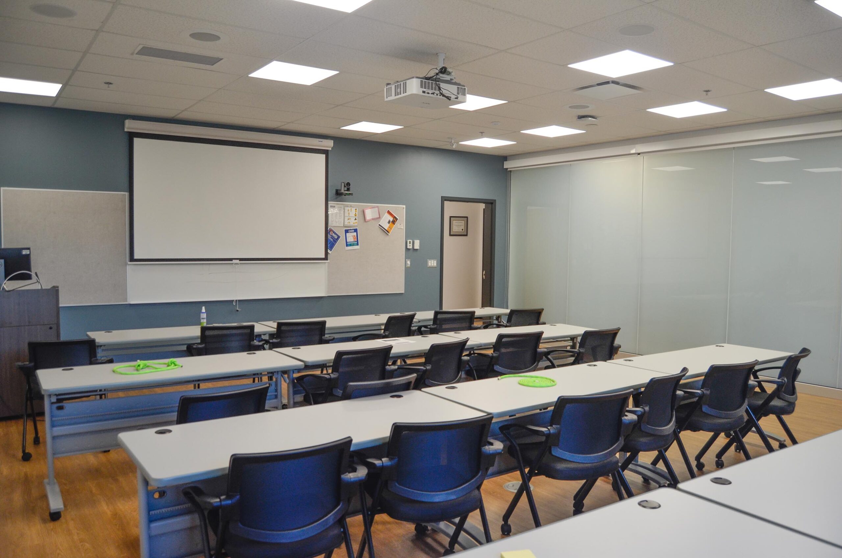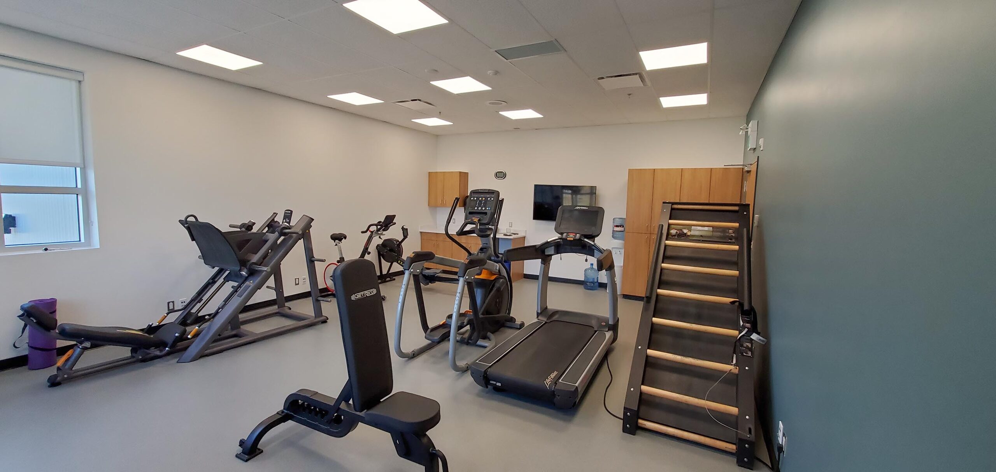West Central Fire Hall
Owner
Parkland County
Electrical
ECCOM Consulting Inc.
Civil
Arrow Engineering
V-Squared Consulting
Structural
Protostatix Engineering Consulting Inc.
Mechanical Systems Engineering Ltd.
Building Systems Consulants Inc.
Category
CommercialAbout This Project
In 2019, BR2 Architecture was retained to collaborate with Parkland County and Project Manager, V-Squared Consulting, on the development of a new Parkland County emergency services facility in the Town of Wabamun, Alberta.
The design of the new emergency services facility was to be based on the extremely successful Evansburg Emergency Services facility BR2 Architecture had completed in 2018.
The new 2 storey 2,122 m2 West Central Fire Hall is located on the former arena site and designed to accommodate:
– Fire Protection Services (FPS)
– Emergency Medical Services (EMS)
– Peace Officers (PO)
– 911 Emergency Call Centre (ECC)
– Medical Clinic
The West Central Fire Hall consists of:
– 5 Vehicle Bays
– Hose Drying Tower
– FPS, EMS and PO Support Areas
– Administration
– Kitchen and Dining
– Training Boardroom
– Main Floor Medical Clinic
– Second Floor ECC Suite
– Second Floor Separate FPS and EMS Dormitories & Locker Rooms
– Support and Service Spaces

