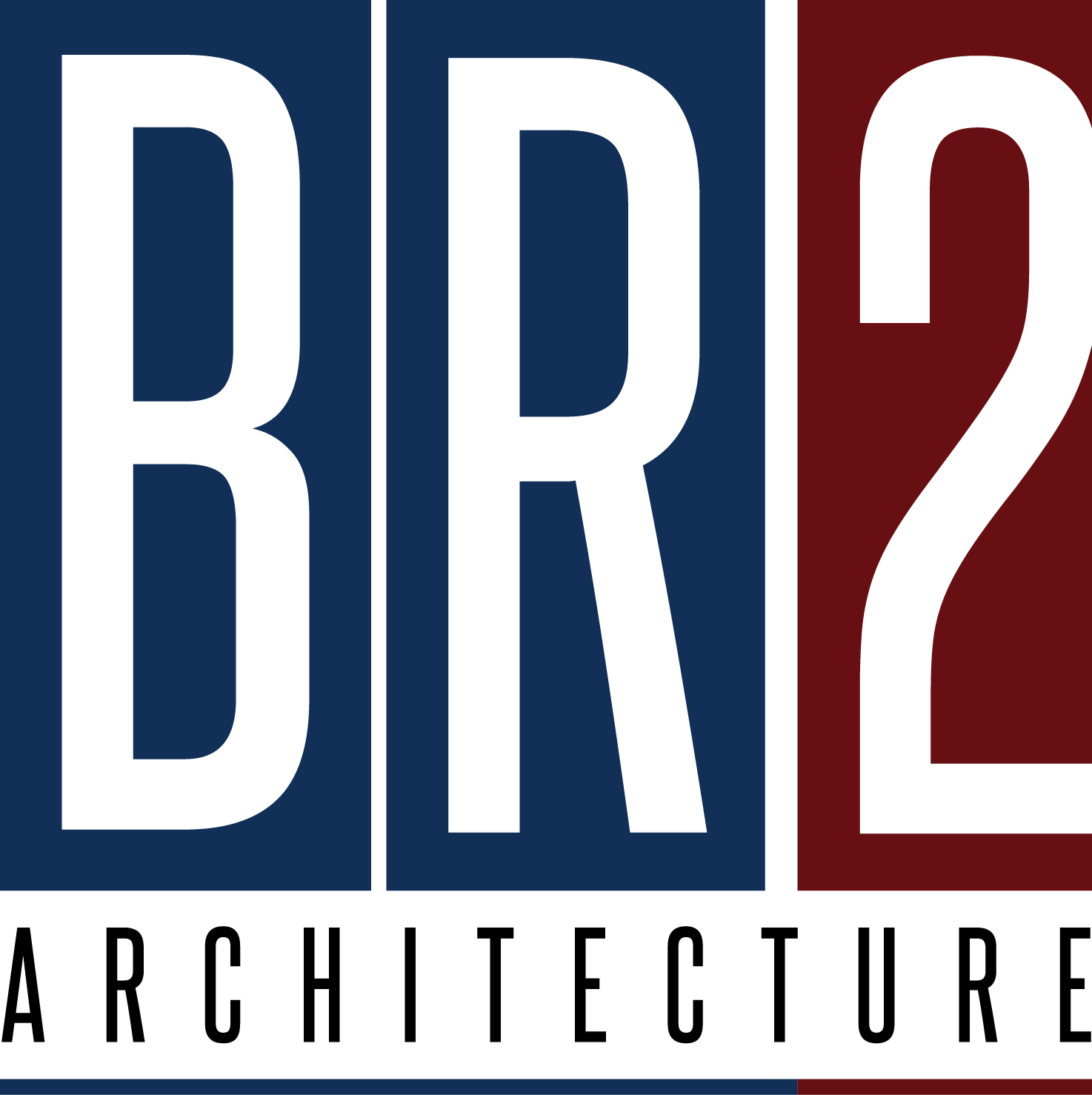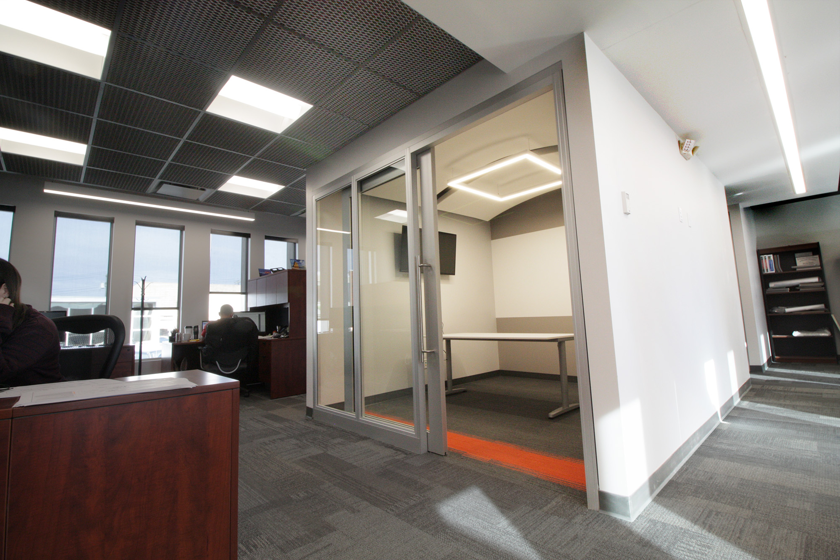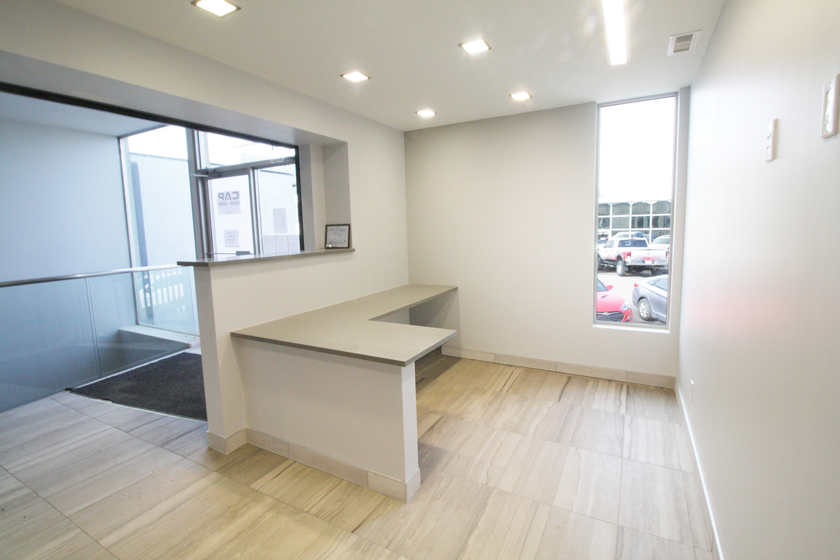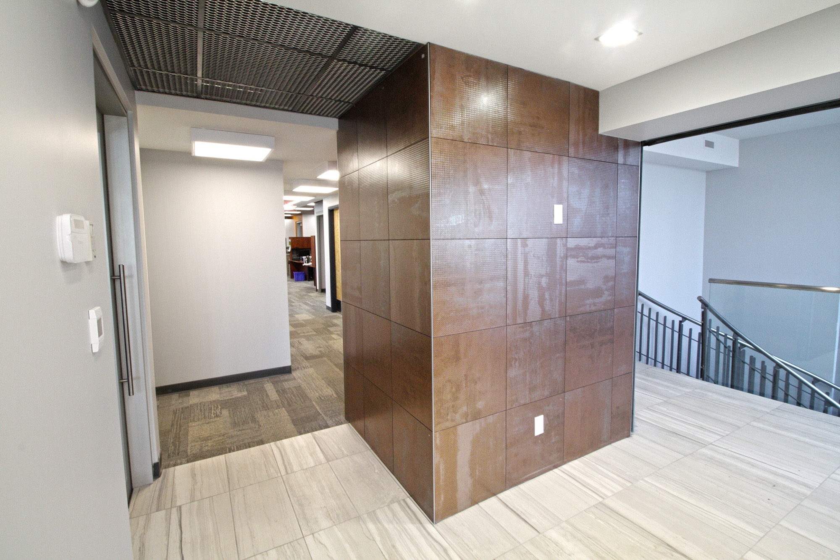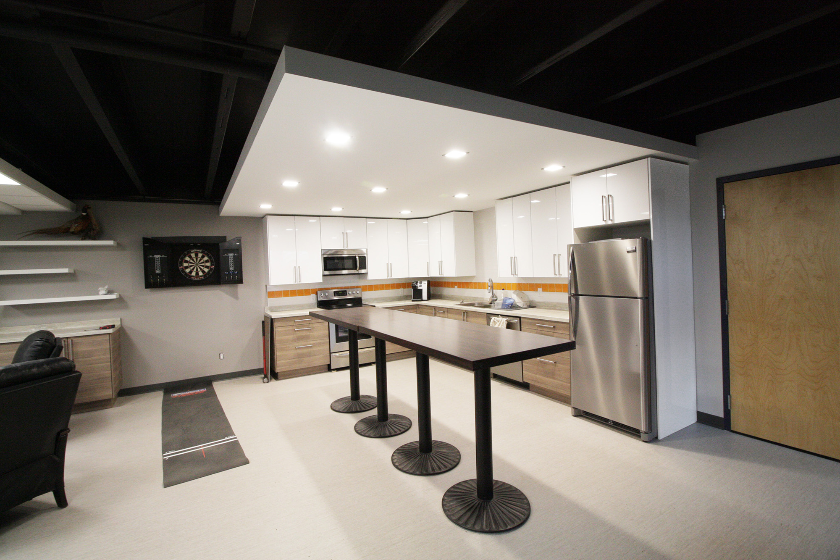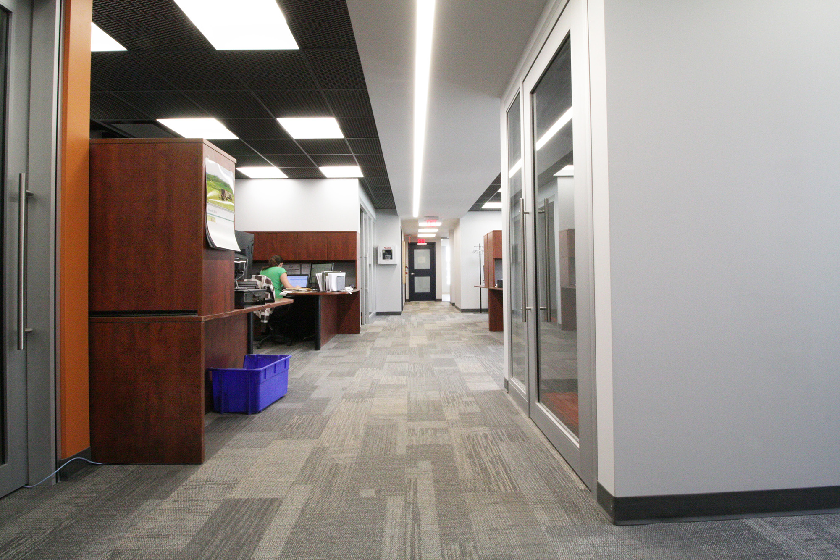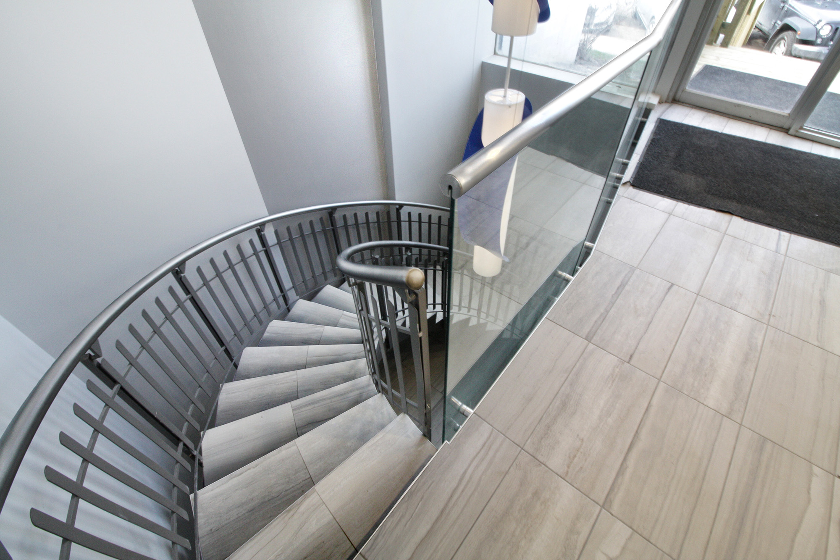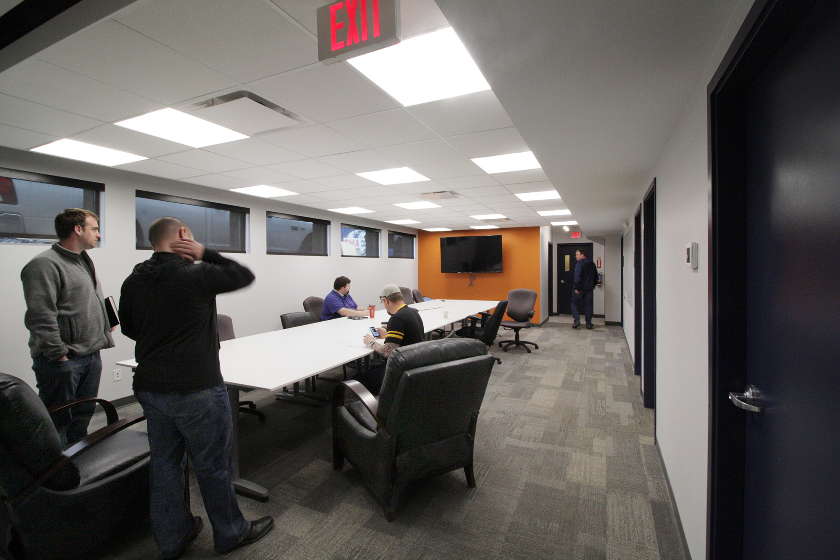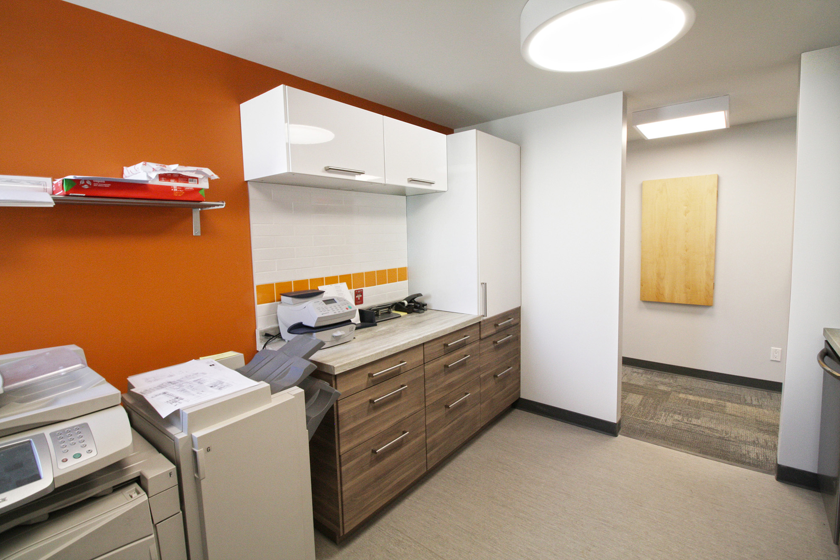CAP Management
Location
Edmonton, Alberta
Category
CommercialAbout This Project
In the summer of 2014, BR2 Architecture was contacted by CAP Management to provide the design consulting services for their newly acquired office space. The new 2 storey office space is located in urban downtown Edmonton and was built in 1964. With CAP Management’s recent corporate rebranding and forecasted growth, the time for a new home was imminent.
The existing office building was dated and required significant upgrades to bring the facility into the 21st century building standards. The roof, windows and building insulation were all considered to be substandard or past their life cycle. The building contained some hazardous materials that needed to be abated. In light of these major upgrades the decision to completely strip the building down to its structure and envelope was made and the design process started with a clean slate. By embracing an open space concept, the main floor of the modernized office space is designed to meet the daily operational requirements of the firm. Communication and collective talent of each employee is amplified by the space layout supported by smaller, providing employees a place of retreat for collective brainstorming in small groups. The entrance was redesigned to reflect the open sense of an atrium and includes a feature wall for corporate branding to greet the client as they enter the new facility.
The basement was tailored to create a unique blend of employee interaction and recharging opportunities. The boardroom table, long enough for all firm occupants, maximizes the effectiveness of group discussions. A large kitchen area was added along with a lounge area containing a fireplace and a mounted flatscreen, providing amenities for the dedicated staff of the firm.


