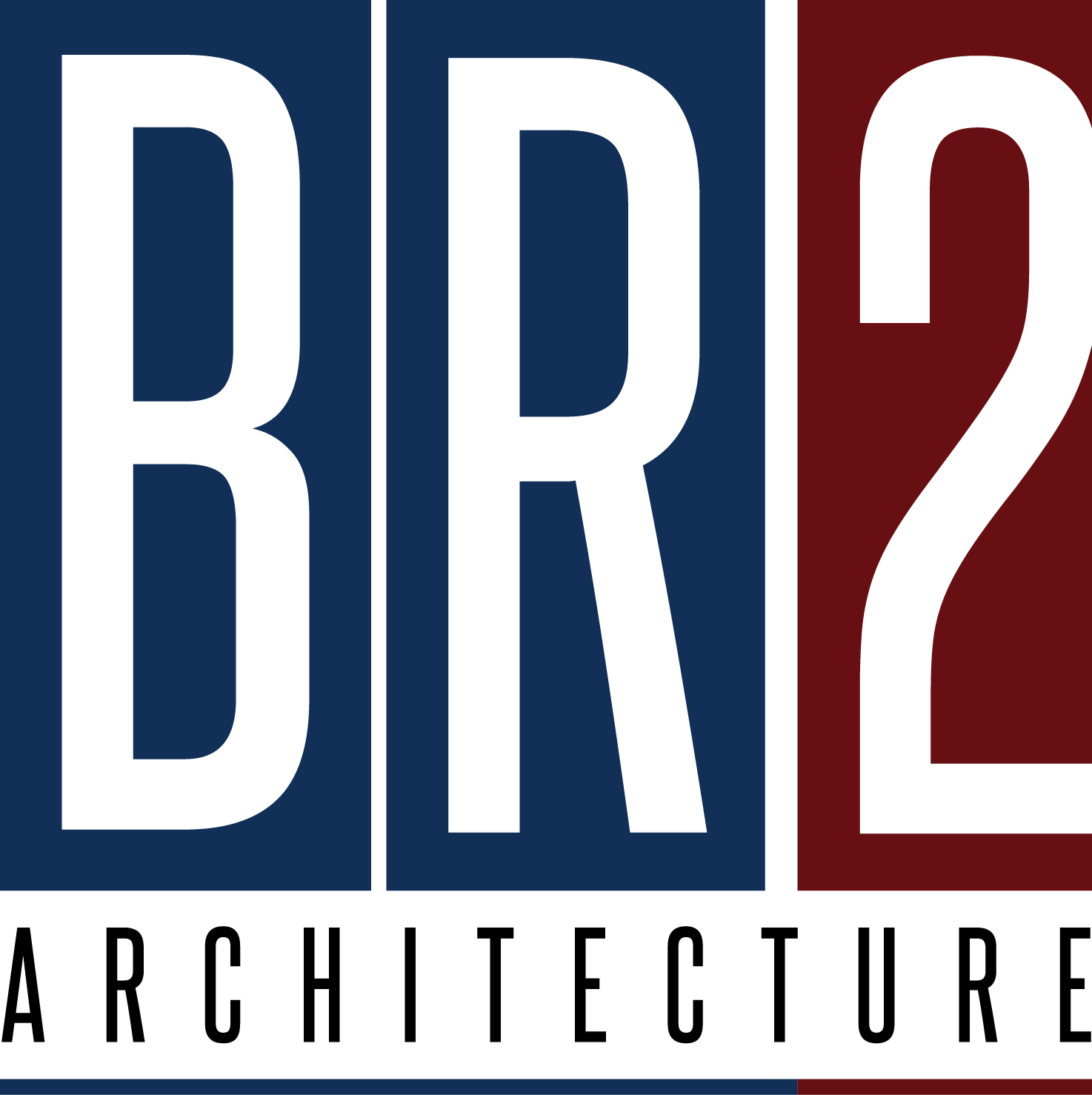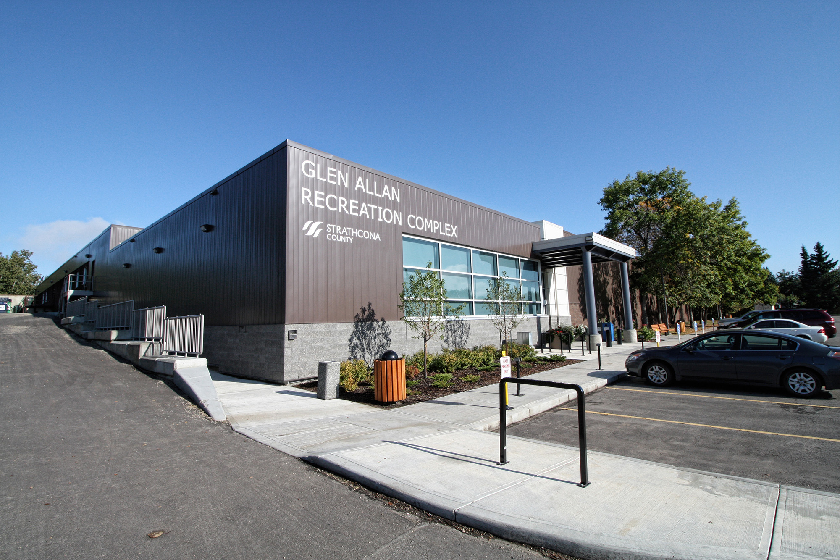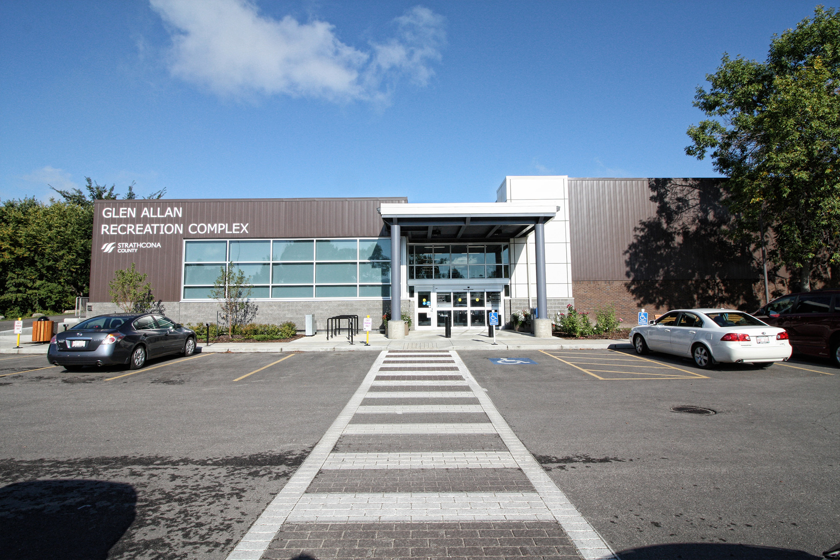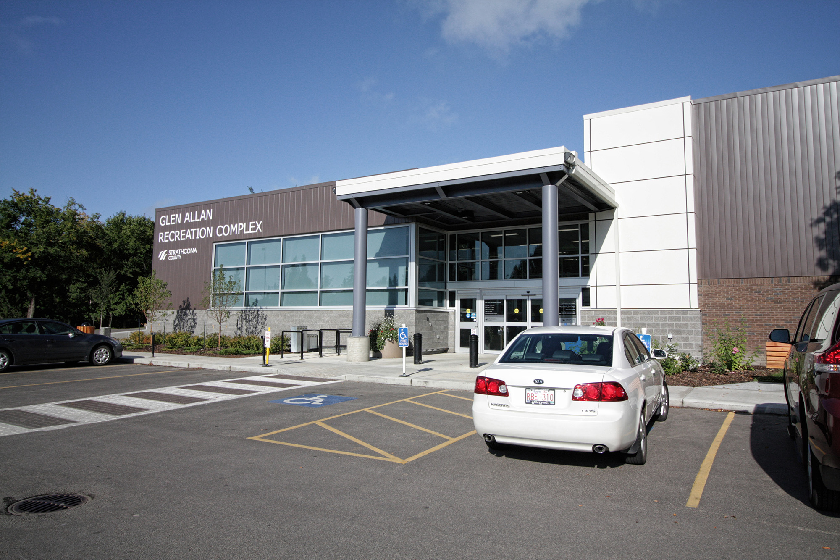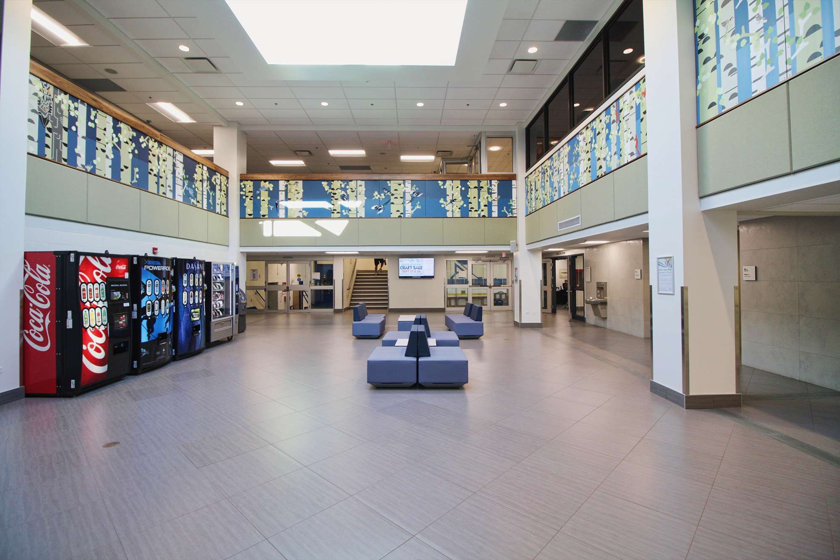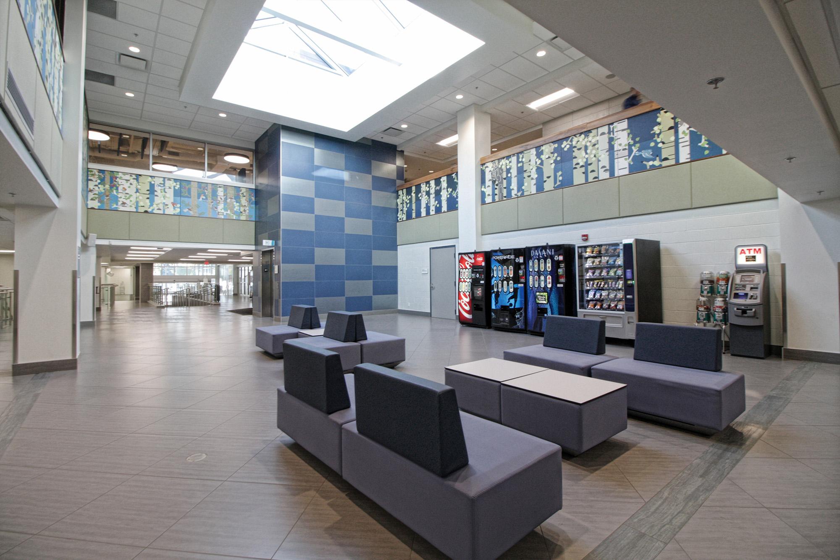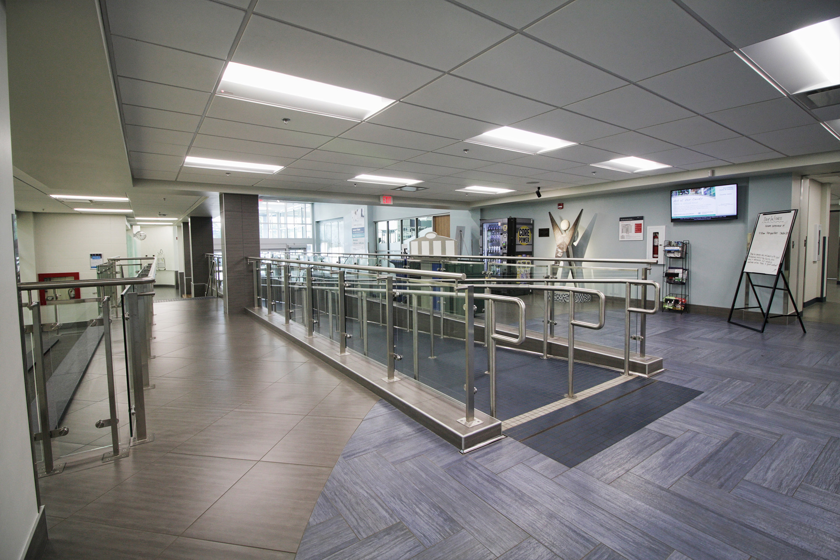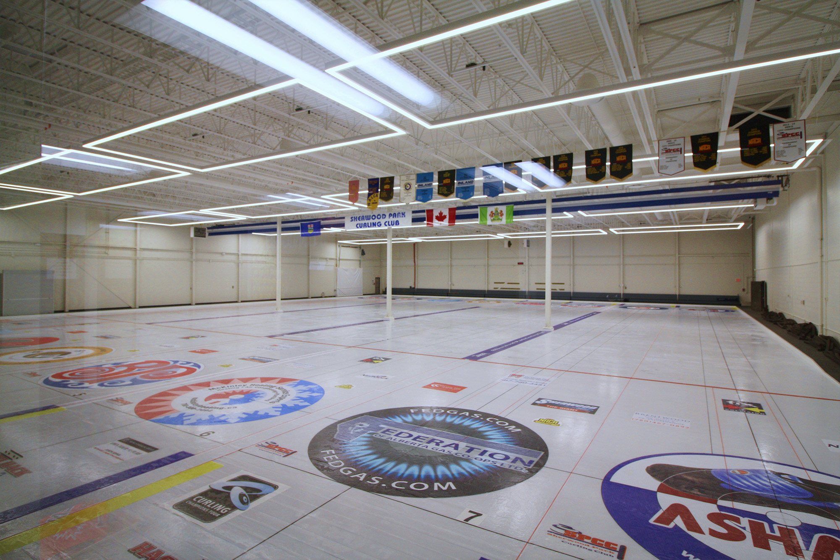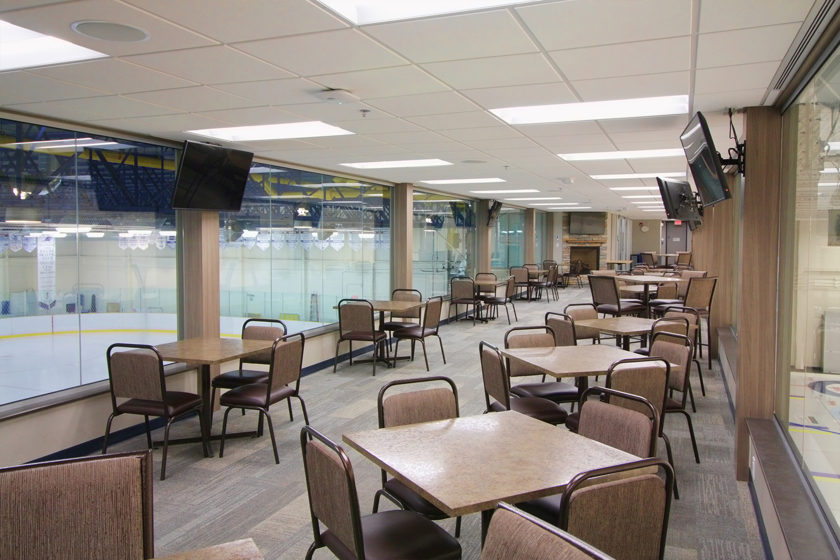Glen Allan Recreation Centre
Location
Sherwood Park, Alberta
Category
RecreationAbout This Project
BR2 Architecture were commissioned by Strathcona County in July of 2013 to assist with the development of the modernization and expansion of the Glen Allan Recreation Complex (GARC).
The ultimate goal of the project is to enhance the delivery of programmed and spontaneous use fitness activities. This project has been developed in phases; the first exercise was an evaluation of the facility. BR2 along with engineering subconsultants representing structural, mechanical and electrical disciplines completed the facility evaluation in the spring of 2013. In general terms the assessment team observed that the building is well maintained. The Glen Allan Recreation Complex constructed in 1978 is approaching 36 years of service to the community.
Working with the Steering Committee, BR2 developed a series of concept floor plan designs. Options for the location of new reception, elevator, ramps, and the development of the second level were explored. Strathcona County sought public input using web-based information and in-person public presentations. Feedback from the public consultation process was shared with the designers and developed into a refined conceptual design. The following primary concept objectives guided the design process for the development of:
• Focus on providing program over flashy aesthetics.
• Provide a fully accessible Wellness Centre.
• Open the spaces to natural light, increase ceiling heights.
• Blend the new into the existing.
• Move the Reception towards the main entry.
• Provide modern, efficient change and washroom amenities.
• Right size the Wellness Centre for placement of equipment.
• Provide open and semi-private program spaces.


