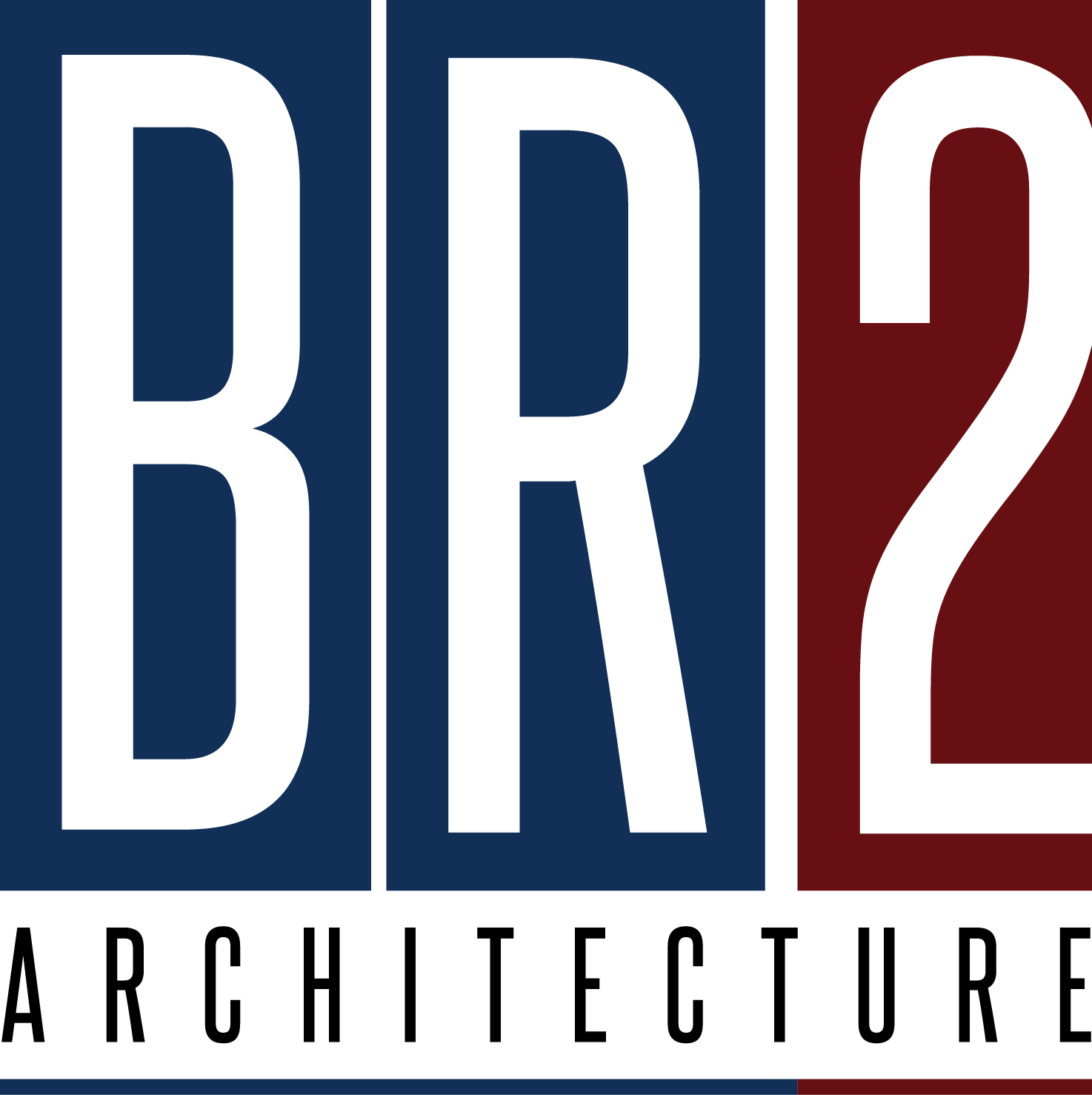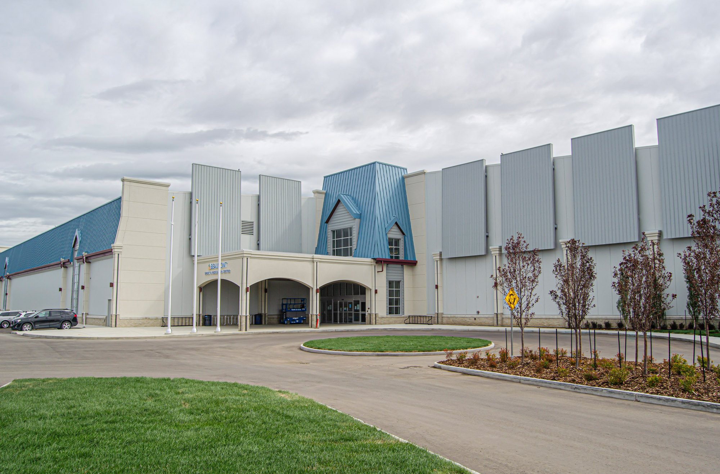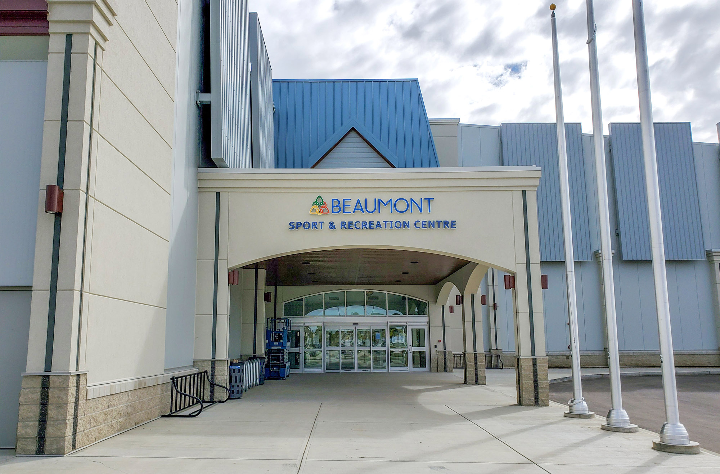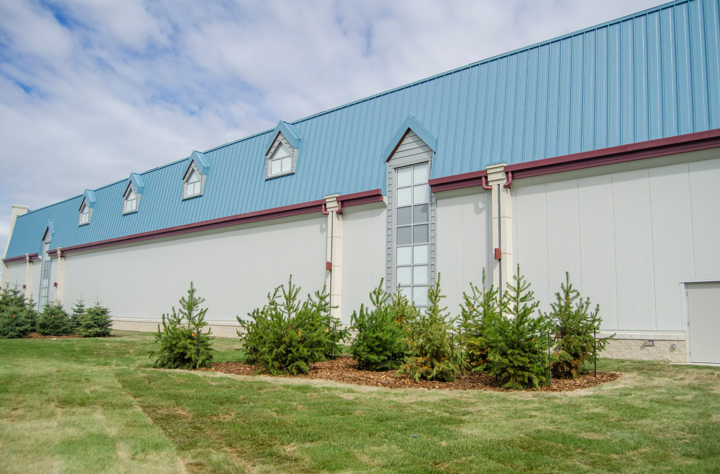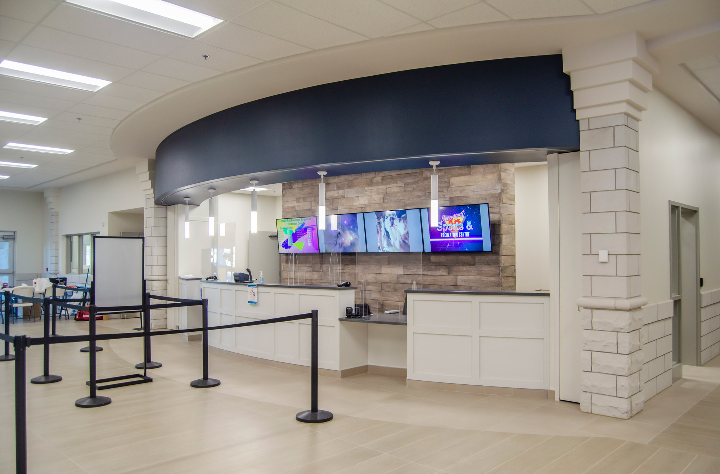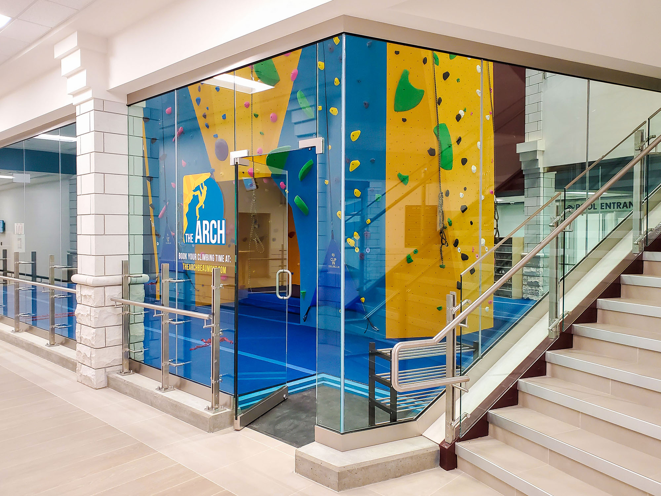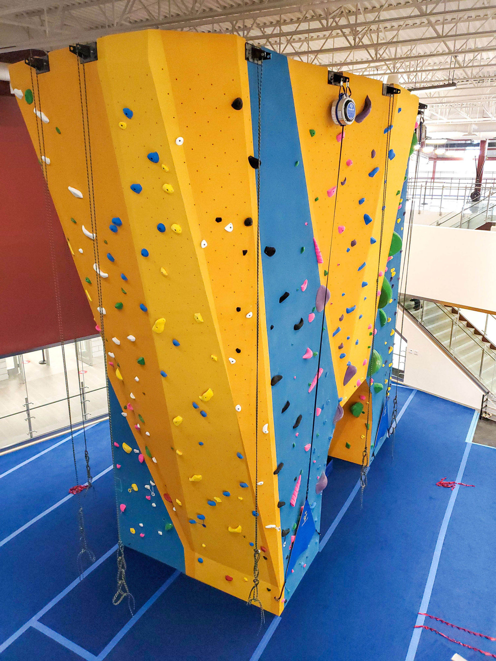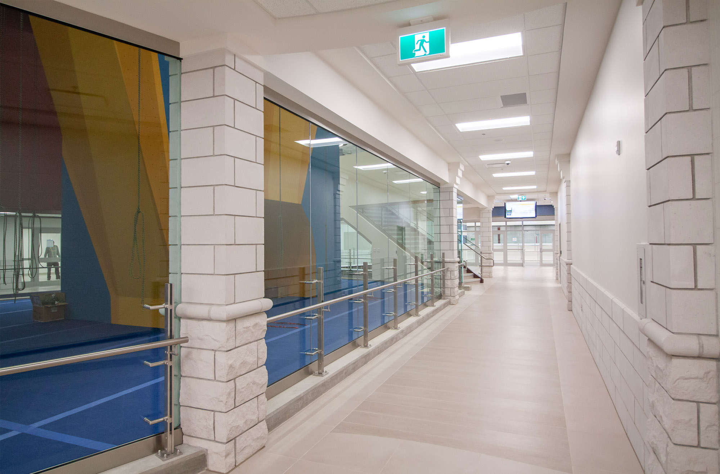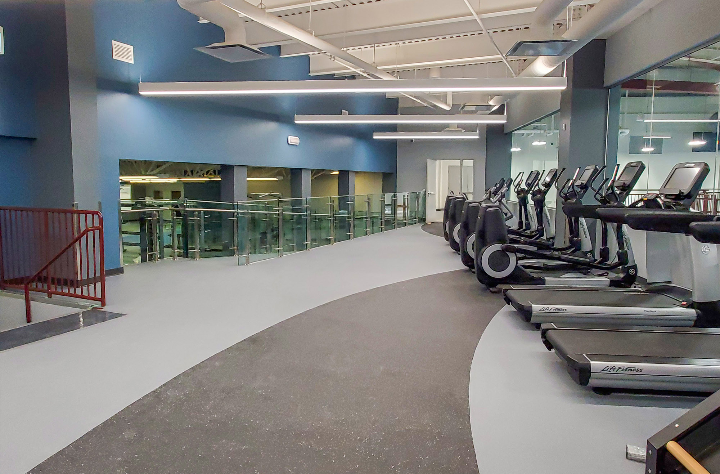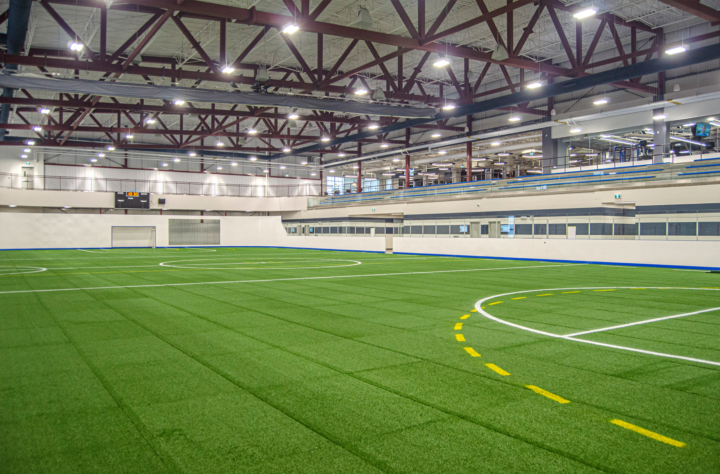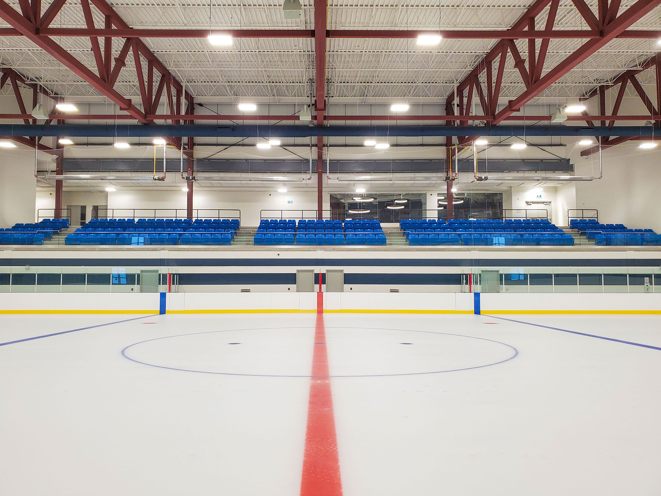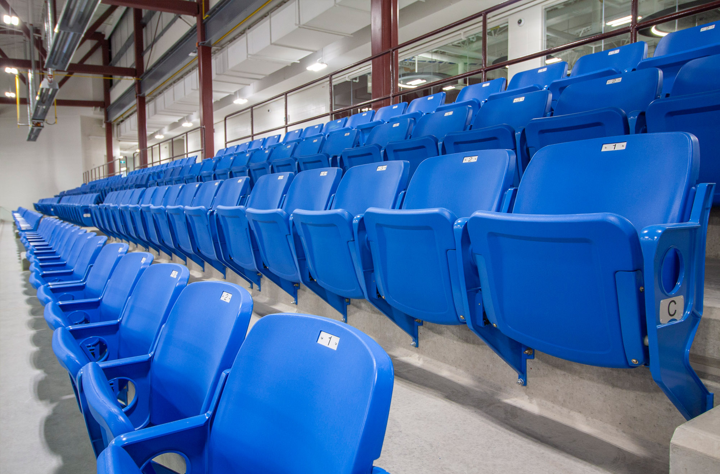Beaumont Sport & Recreation Centre
Location
Beaumont, Alberta
Category
RecreationAbout This Project
This project includes the addition of a new NHL size ice arena, indoor fieldhouse, gymnasium and climbing wall to an existing swimming pool and fitness centre.
The NHL ice arena will include:
• 4 new team change rooms
• 2 co-ed change rooms
• Referee change
• Storage rooms
• Spectator viewing for 275 persons
The indoor Fieldhouse will include:
• 4 team change rooms
• Referee change
• Storage rooms
• Spectator viewing for 280 persons
• Running track
• A new food court area with tenant lease spaces will be developed on the upper level.
• A two storey climbing wall is located at the intersection of corridors at the center of the building.
• A new centralized main entrance, lobby and reception area will be developed connecting to all major venues within the building.


